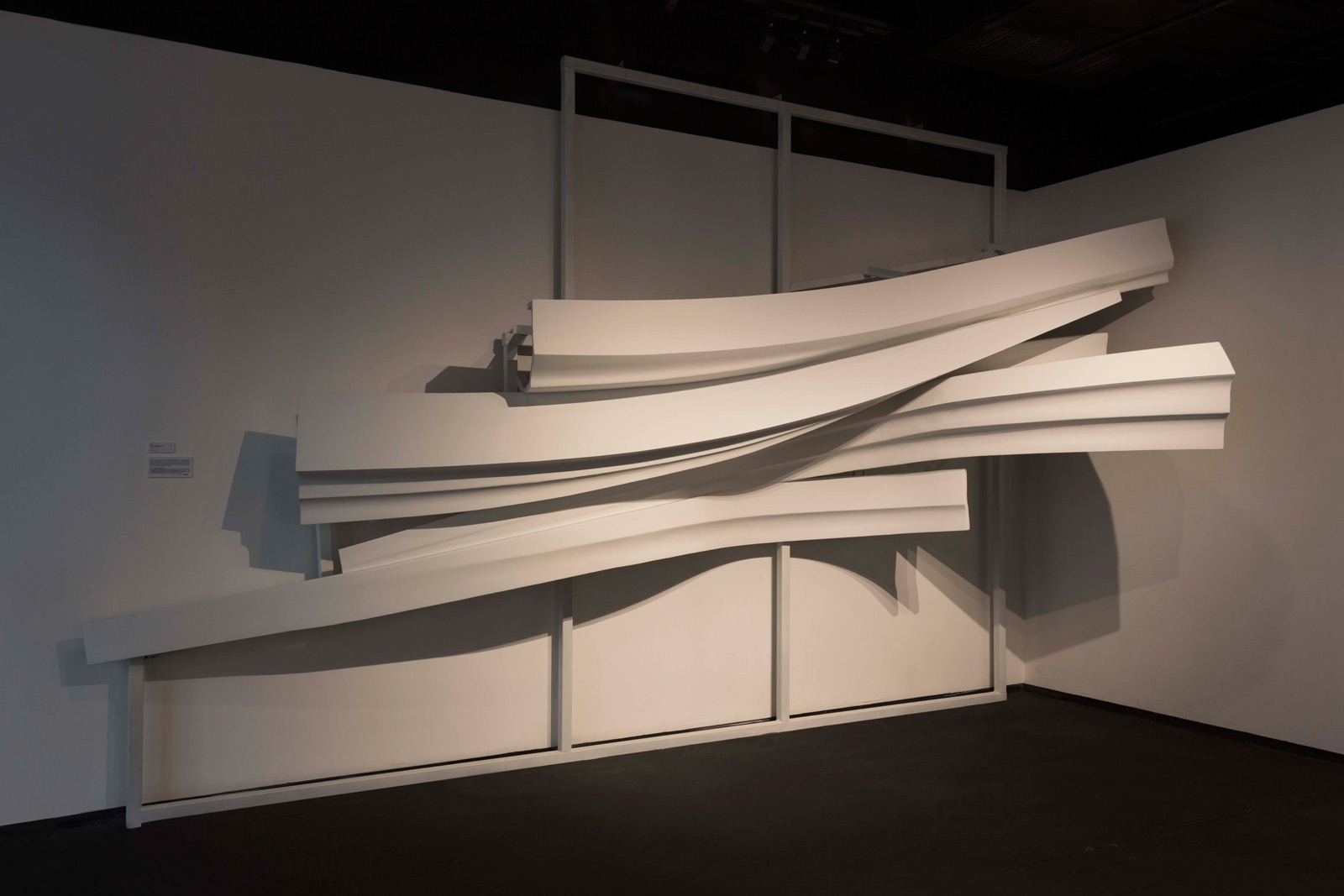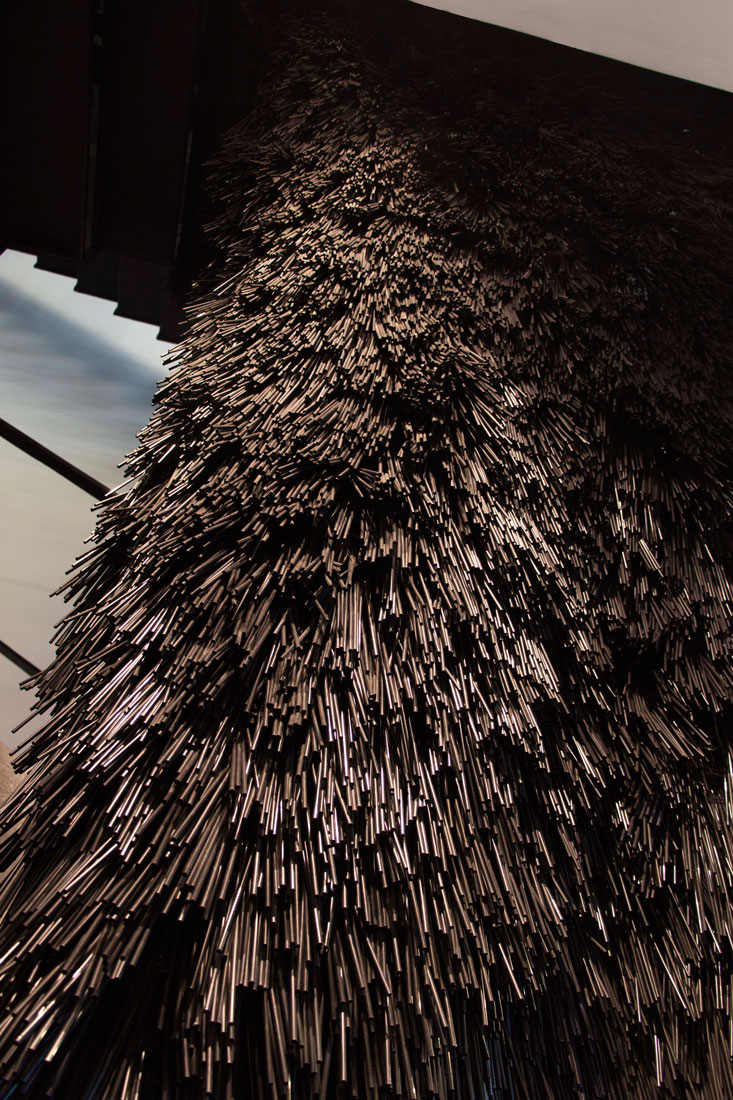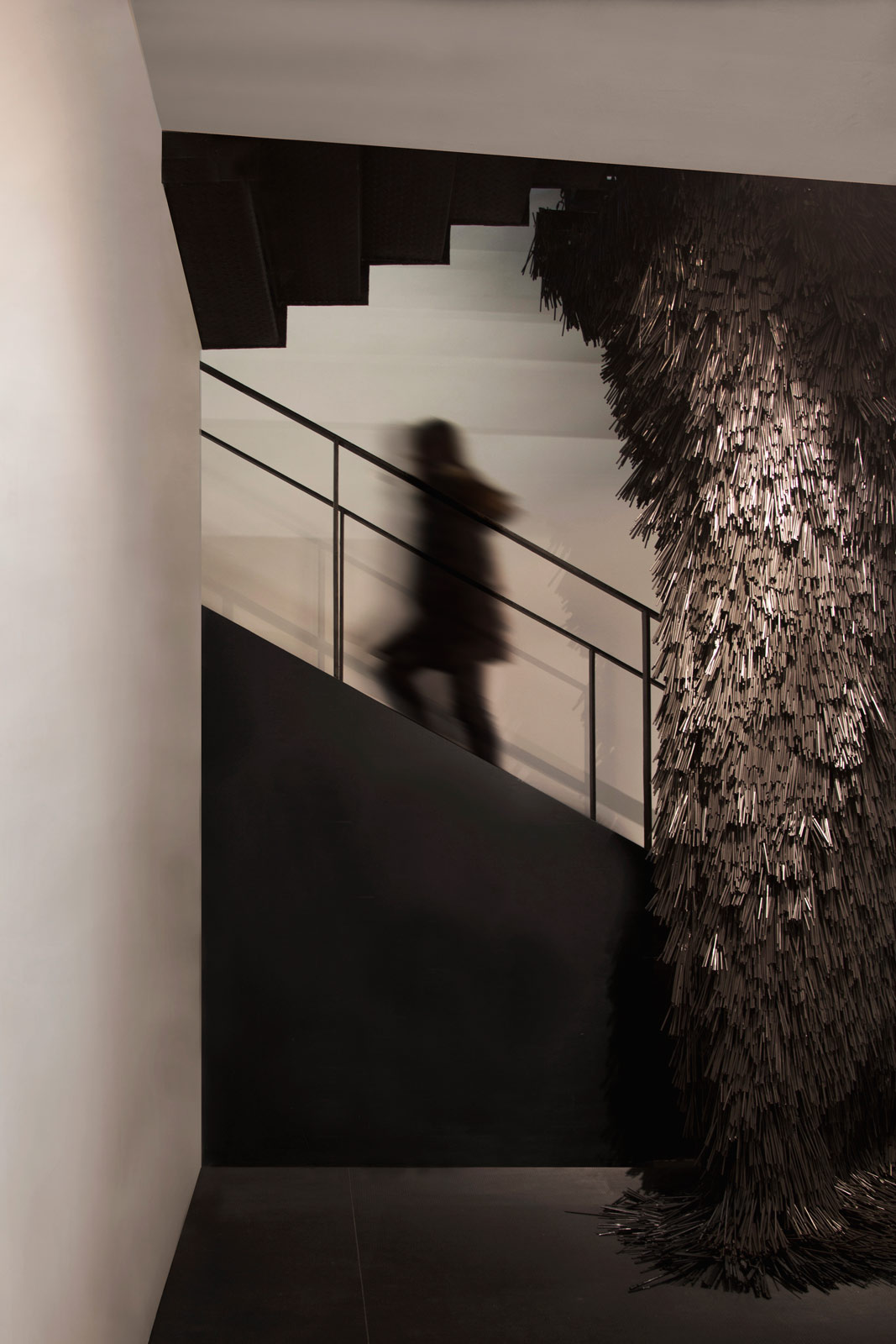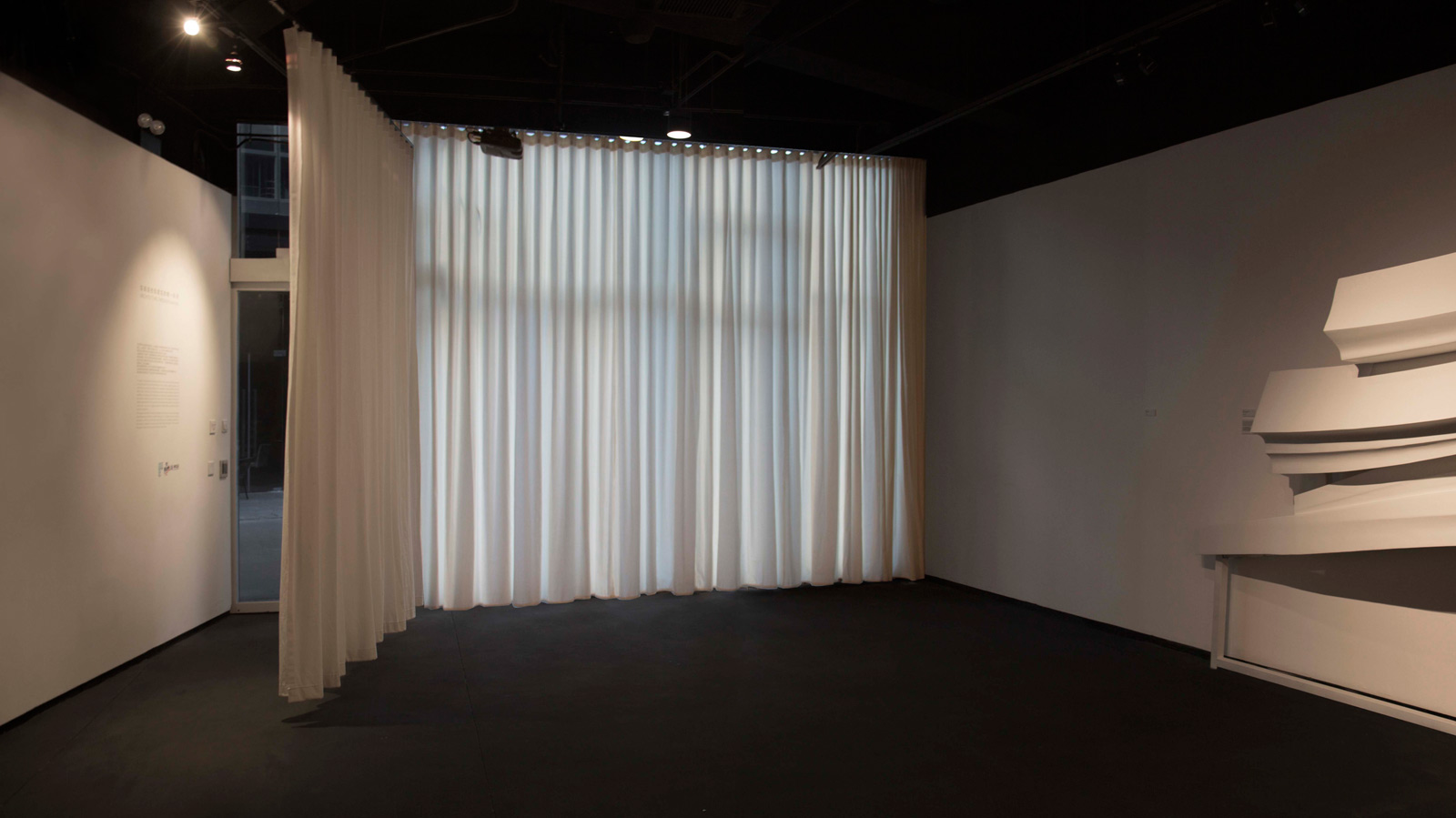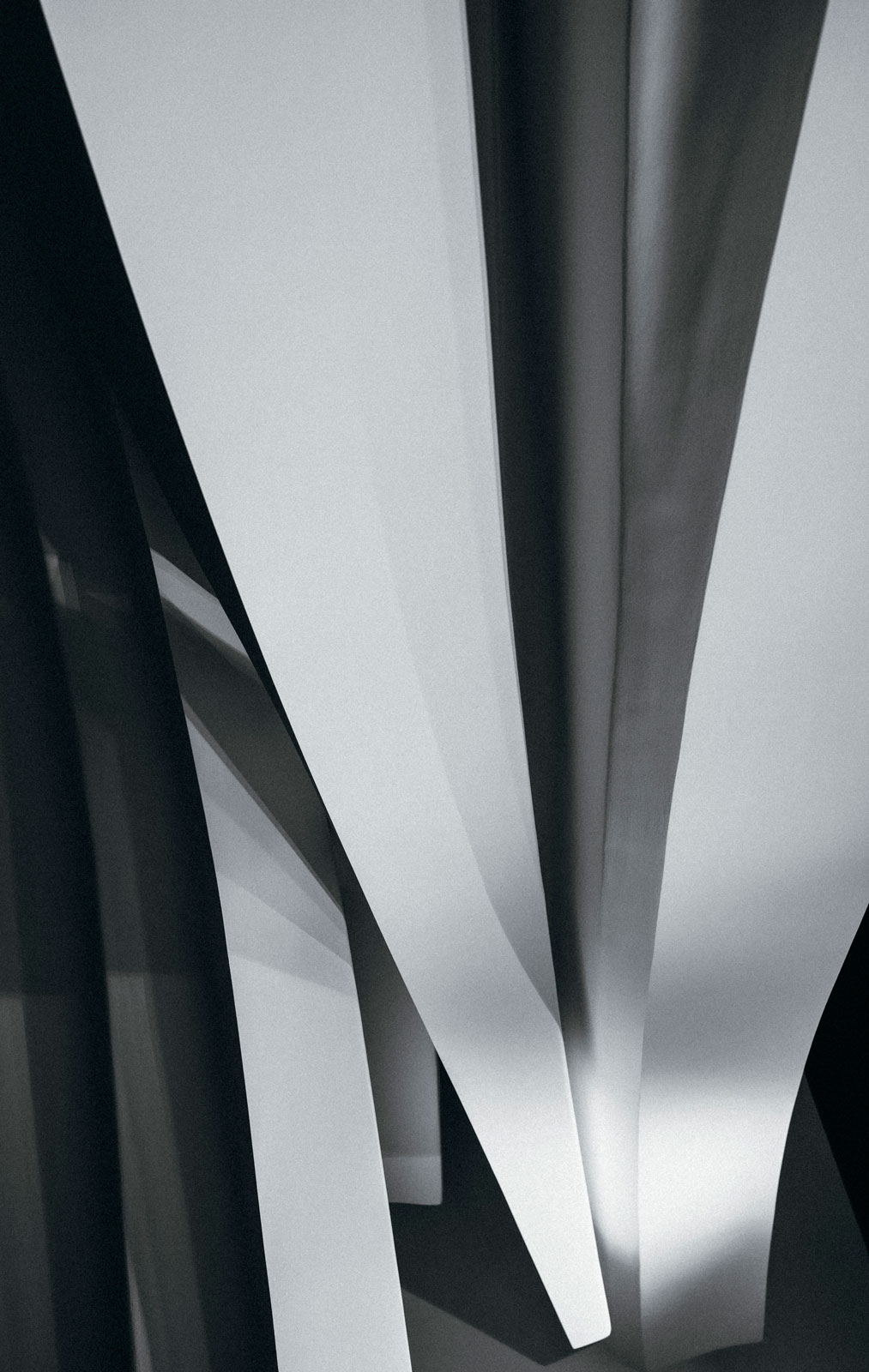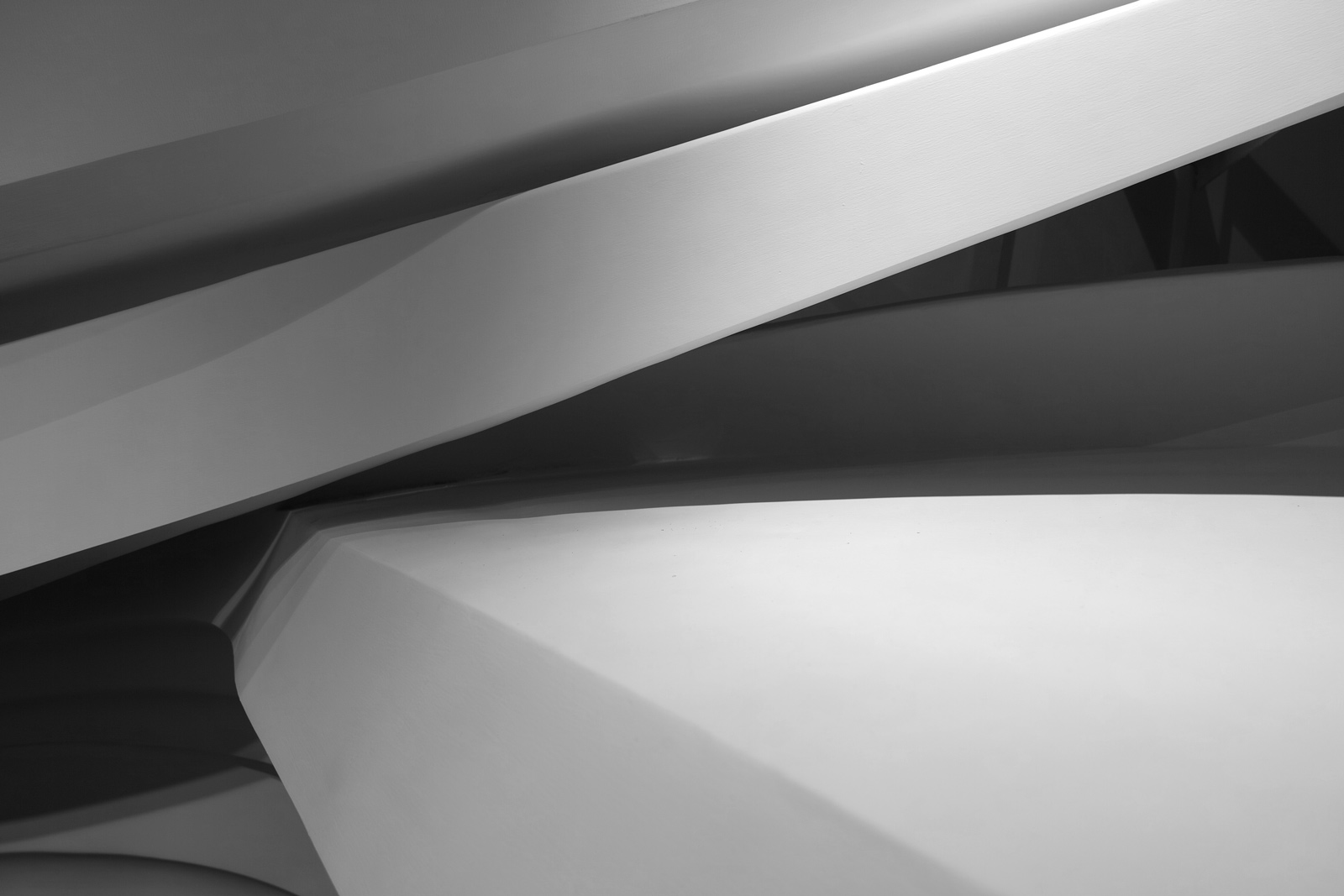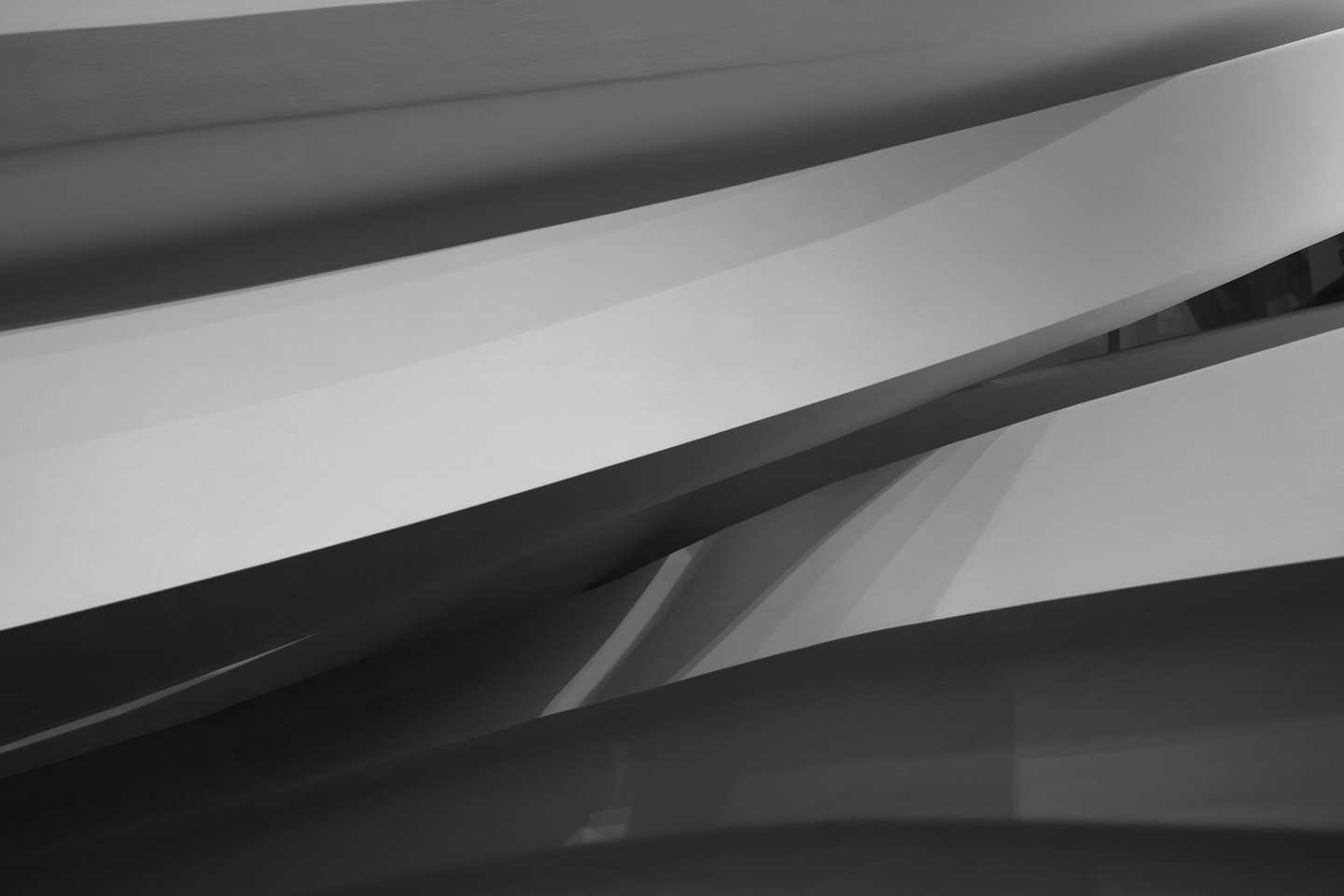Architecture Through Making, Workshop, 2014 Read more {{currentSlide}}/{{total}}
Architecture is NOT a render! Who puts an end to design ? waa’s philosophy of ‘Architecture through making’ questions the advantages of building big.
The Inaugural exhibition wishes to shed light on the culture and waa’s philosophy of building large architectural scaled mock-ups. Our installations place under the spot light a common misunderstanding, that the process of design is complete after concept. However the concept never fully finishes. Realization of the concept throughout construction requires drawing in real scale.
Throughout the process of building architects rely on various visualization tools and scale models to be the deciding factors for design progress decisions, full scale mock ups are also an important,
but sometimes unseen addition to this palette of tools. The reality of developing unorthodox design strategies requires the confidence in dealing with contingency on a large scale. Inspecting the fragments the viewer is asked to be aware that these are not to be viewed as finished completed representations of built work, but that they are tools which to the contrary can be seen, as a work in progress situated in a time before completion embracing this contingency.
Exhibit A Thatching 2.0 is a 1:1 scaled installation which continues the questions poised at last year’s BJDW about adaptability of architecture and the ad hoc nature of using low tech materials in this case up-cycled components. The installation was created by converting waste drinking straws and a fishnet utilizing the traditional cladding technique of “thatching”. This soft architecture represents waa’s design methodology of site specific spontaneity. The piece is hung; the Cluster becomes a dense surface skin. This textured surface layered with smaller bundles gives the sculpture an adaptability performing, responding with to its context. As time passes the bundles shed straws and are re-thatched. We hope to imbed an association with the viewer’s emotion and evoke an unseen force.
Exhibit B a GRC mock-up of a small section from the Yinchuan Art museum can be seen very much as a physical sketch recreating the rendering as a sculpture testing curvatures, build tolerances and feasibility for construction. Made out of CNC milled GRC panel. Designed in 2011 Yinchuan Art Museum it is clad with approximately 1688 pieces of bespoke GRC panels with 35% which is over 40sqm each piece. New technology allows our pursuit of this craftsmanship (closely linked to classical stone masonry) Realized at the scale that was employed up until the early 20th century, when modern construction turning to repetition all but disbanded this practice.


