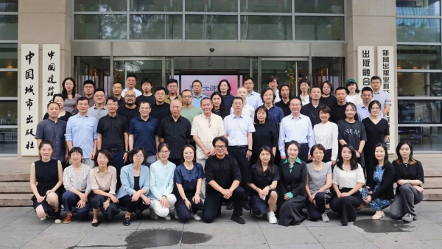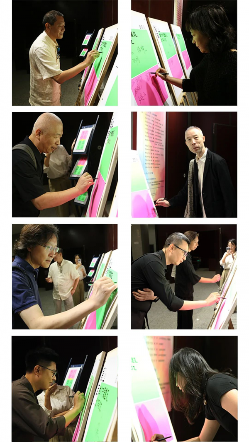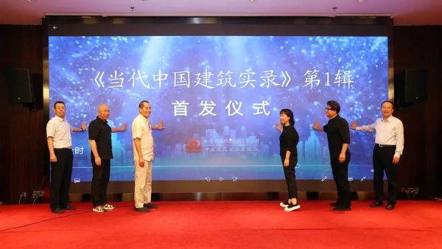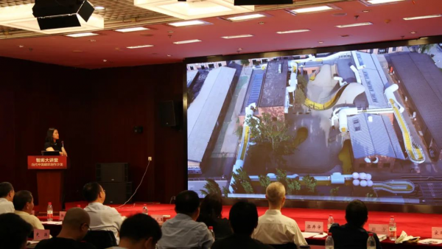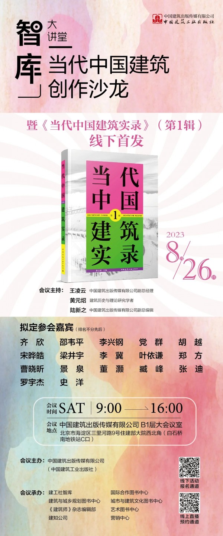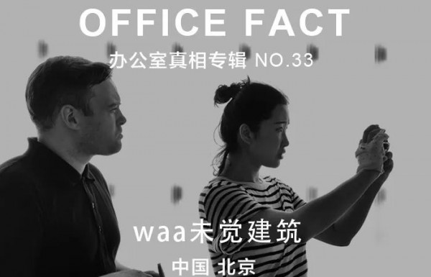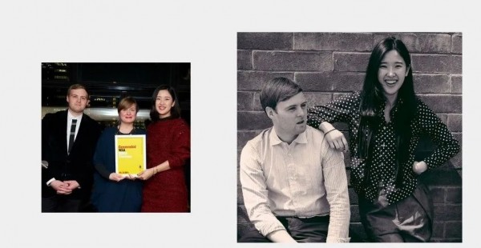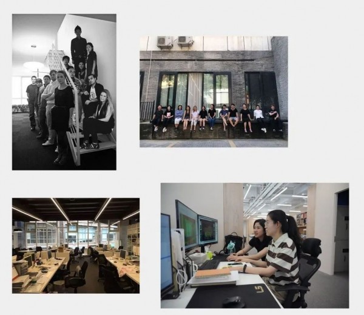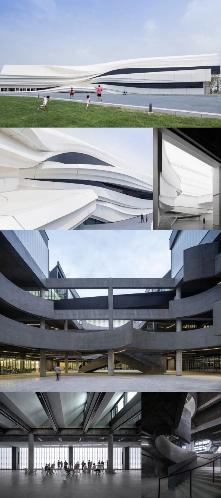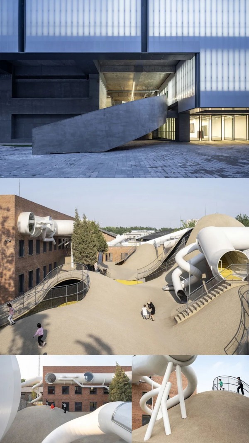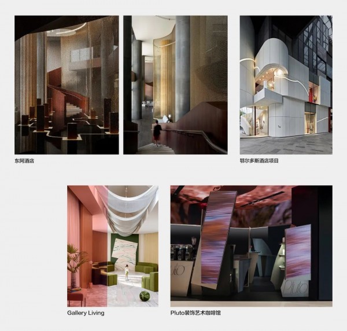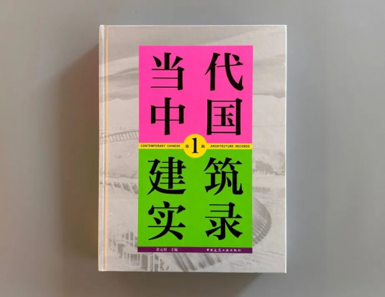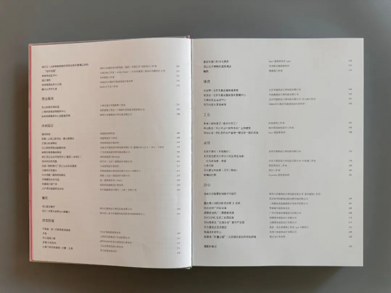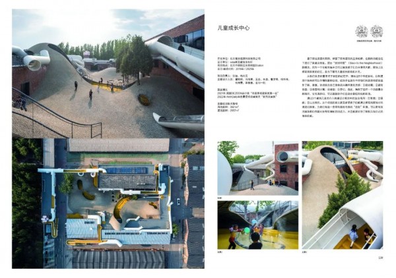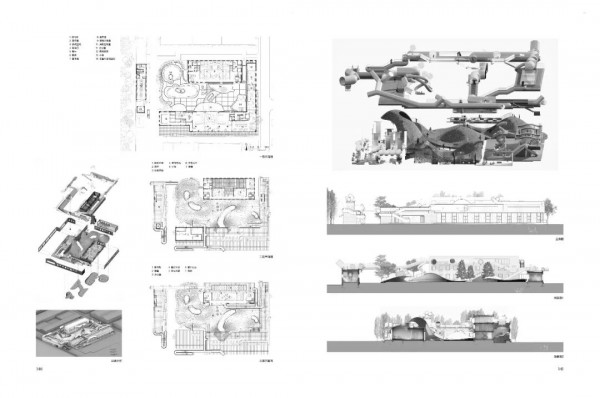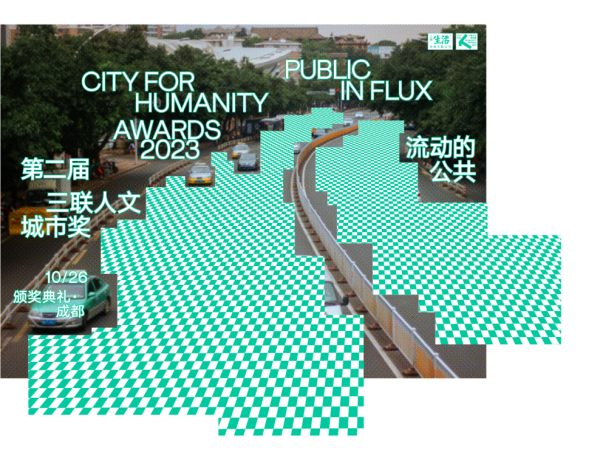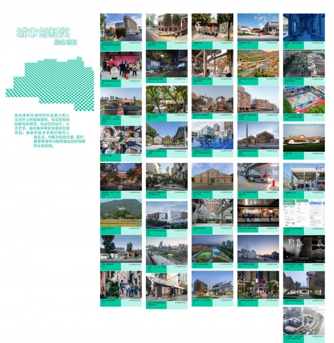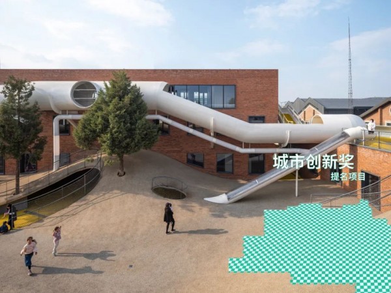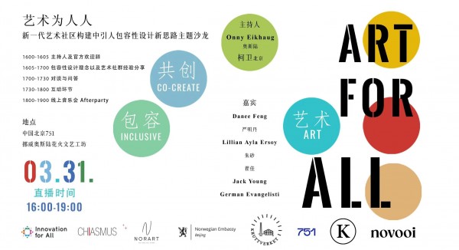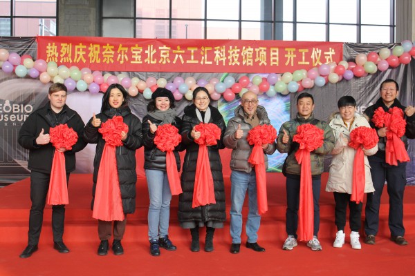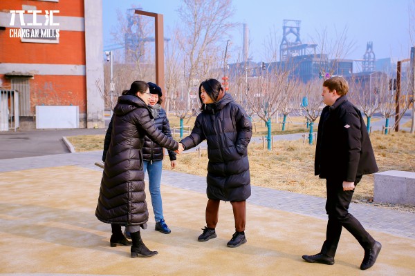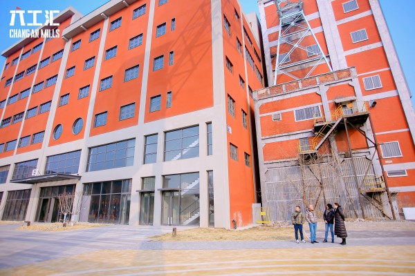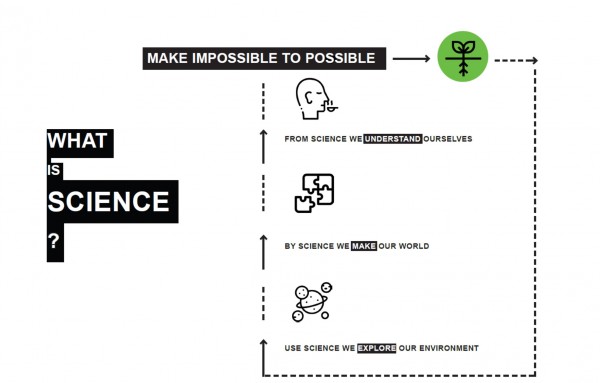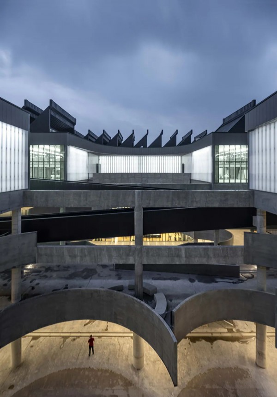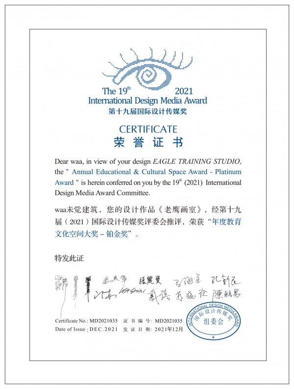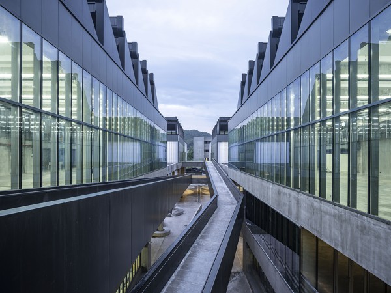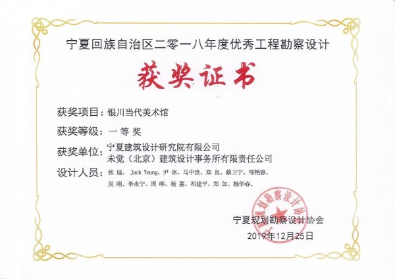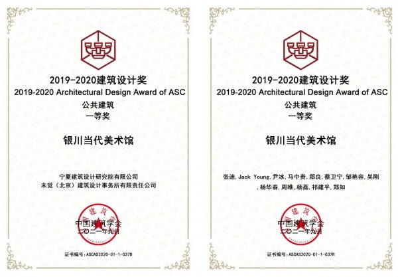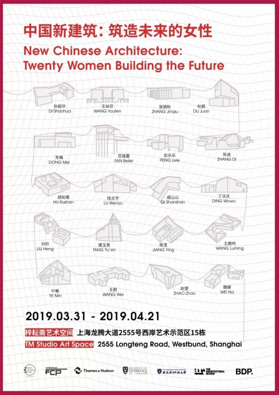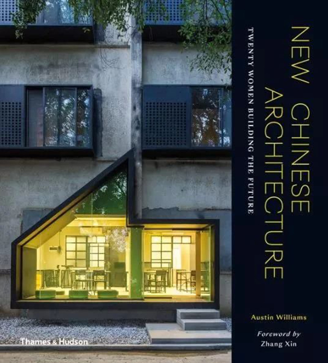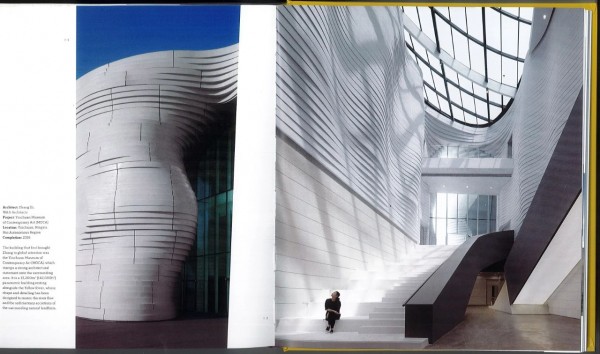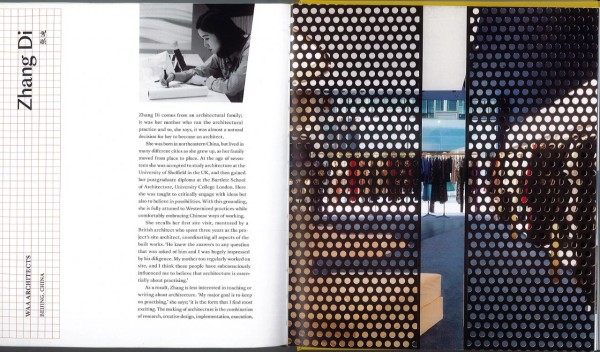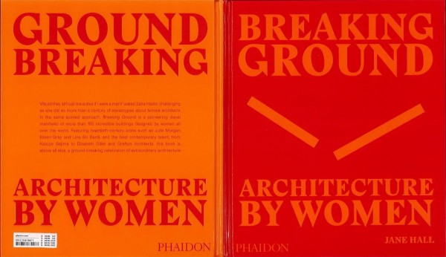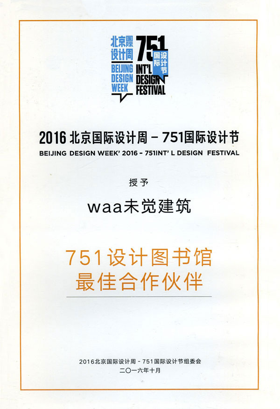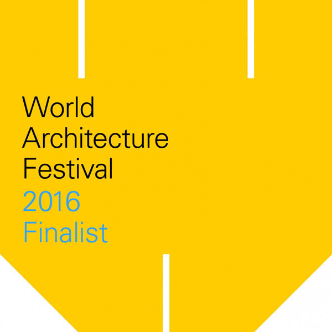Sorry, this entry is only available in 中文.
(中文) waa奖项 | 2023英国《建筑评论》AR New into Old Awards 年度入围名单公布
2023.07.04
Sorry, this entry is only available in 中文.
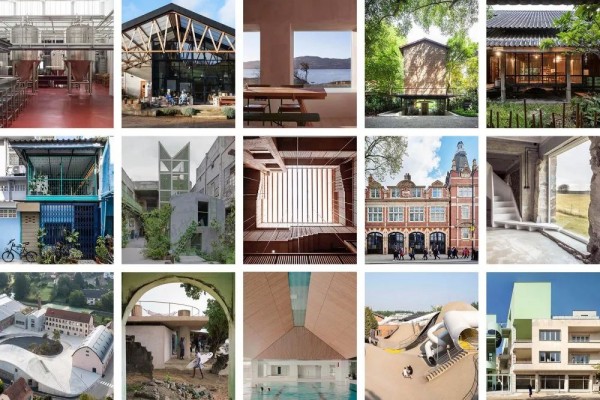


(中文) waa奖项 | 老鹰画室入围 2023 A+Awards “教育建筑” 类别提名名单
2023.05.11
Sorry, this entry is only available in 中文.
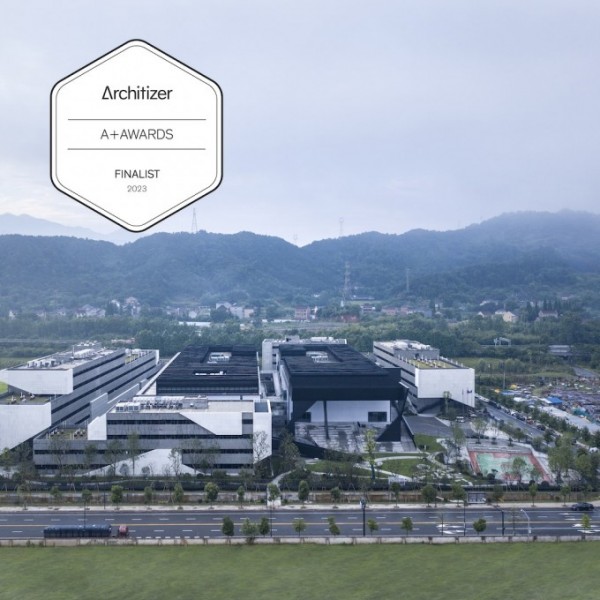
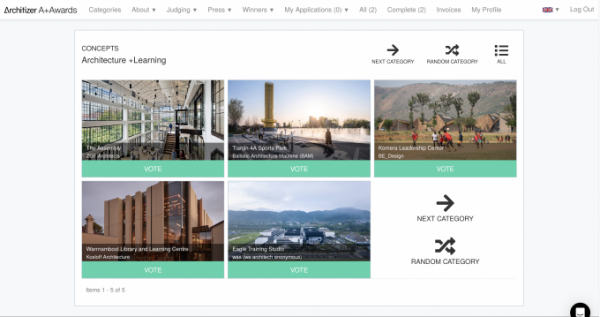

(中文) 活动预告 | 张迪受邀参加Women in Architecture建筑师圆桌会议回顾
2023.03.08
Sorry, this entry is only available in 中文.

The Playscape won the Landscape Project of the Year in Dezeen Awards 2021
2021.11.23
The Playscape won the Landscape Project of the Year in Dezeen Awards 2021
Dezeen Awards is an annual awards programme, now in its fourth year. It identifies the world’s best projects in architecture, interiors and design, as well as the studios producing the most exceptional work.
Organised by Dezeen, the world’s most popular and influential architecture and design magazine in the world, Dezeen Awards is the benchmark for international design excellence. This year, more than 4,700 entries were received from over 87 countries across five continents. There were 1,551 entries for the architecture categories at this year’s Dezeen Awards. Of these, 56 were shortlisted by our jury of 25 leading figures from the world of architecture, including Massimiliano Fuksas and Cecil Balmond.
The Landscape Project Shortlist:
Heito 1909 – ECG International Landscape Consultants
Haoxiang Lake Park – eLandscript
Sunac Yunyang In Huanan – Qidi Design Group
Back to the Neighbourhood: The Playscape, children’s community centre – waa
Alpine Garden: Preserve Indigenous Culture and Native Plants – Z’scape
And the winner is “Back to the Neighbourhood: The Playscape, children’s community centre” by waa.
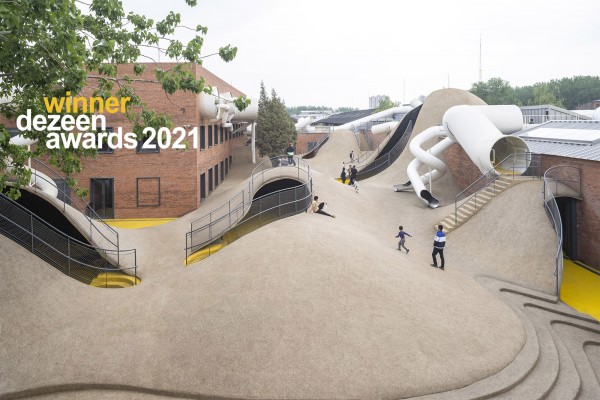
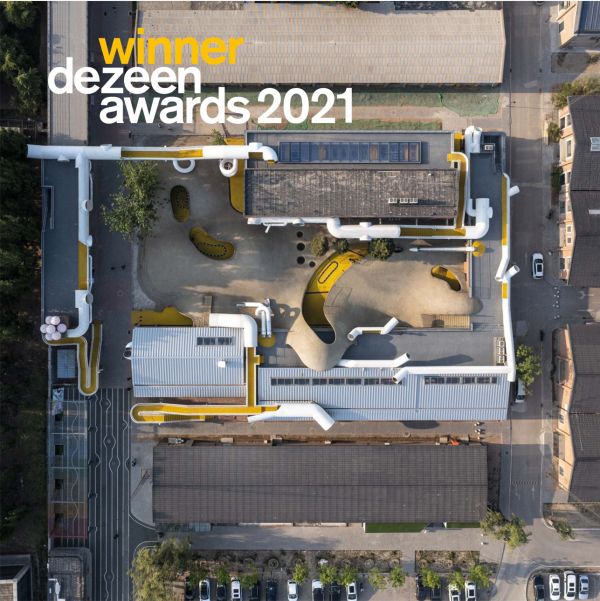
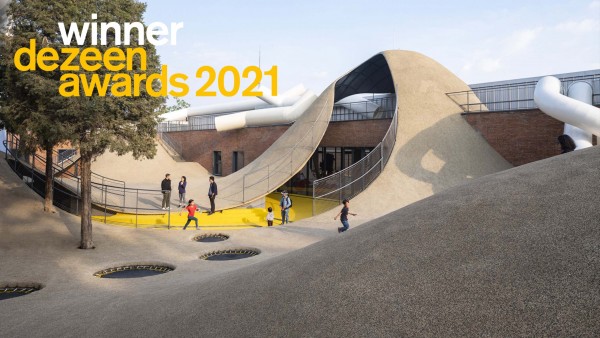
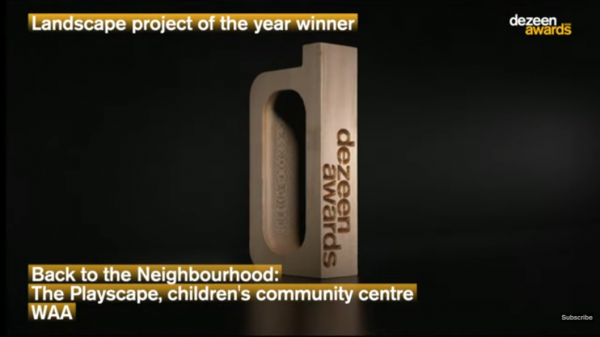
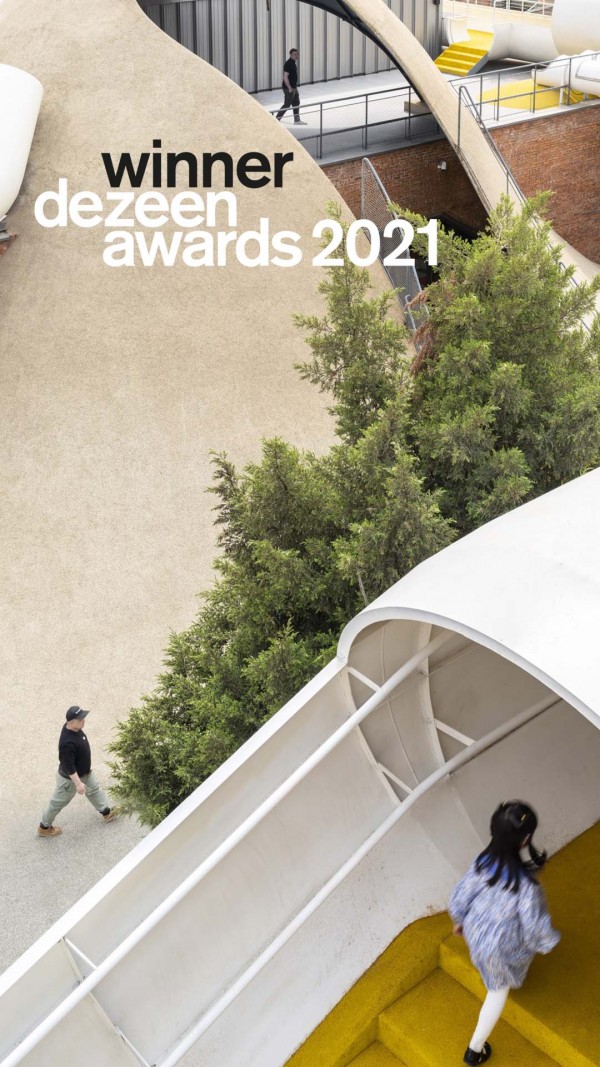
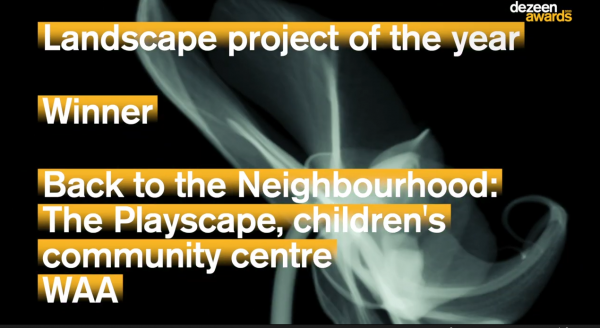
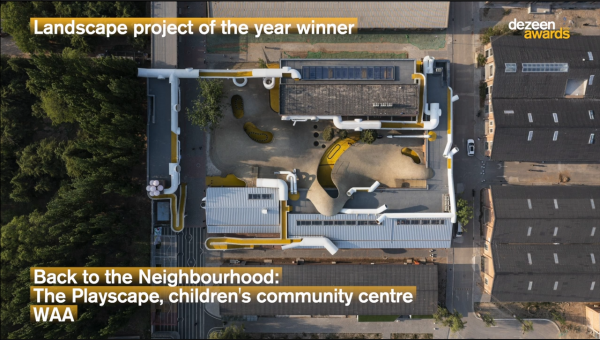
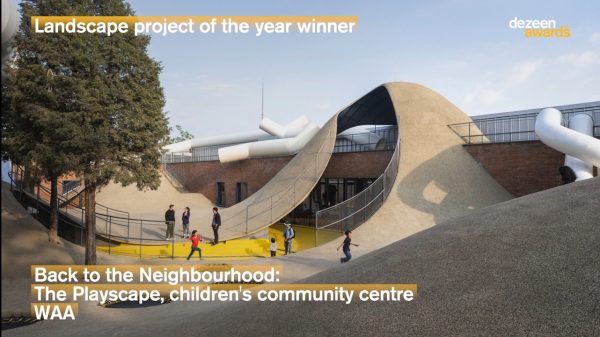

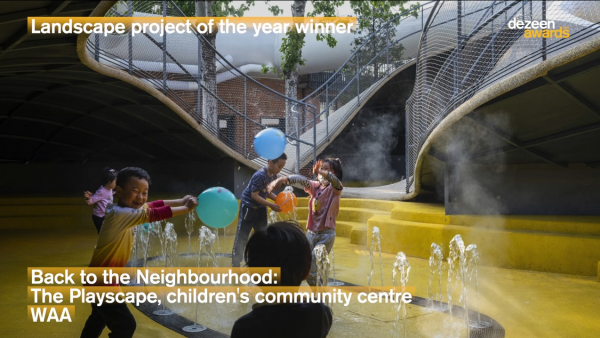

Waa has not made it into AD AD 2021 AD100 list
2021.11.10
Waa has not made it into AD AD 2021 AD100 list
AD magazine has been published worldwide since its inception in 1920. AD China was officially launched in 2011, and launched the China EDITION AD100 list for the first time in 2013. It selects 100 most influential architects and interior designers in China every two years, and is one of the most influential architectural designers in China and the most concerned in the world.
On the occasion of the 10th anniversary of “Andi AD” in 2021, the fifth Edition of China AD100 list was announced. Zhang Di and Jack Young, the founders of WAA Architecture, were selected and invited to participate in the 10th anniversary ceremony of “Andi AD” held in No.5 tank of Shanghai Oil Tank Art Center on the evening of November 10.
The theme of this year’s AD100 ceremony is “Shapers”. Among The 100 winners, there are lifestyle makers, architectural designers who have changed city skylines, Pioneers of Chinese aesthetics, and women’s creative power that cannot be ignored… These shapers have not only “shaped” influential architectural and design works in their own professional fields, but also shaped the era — combining western design concepts with eastern lifestyle, “shaping” the lifestyle and ideas of modern Chinese people from inside to outside, leading the lifestyle of contemporary Chinese people.


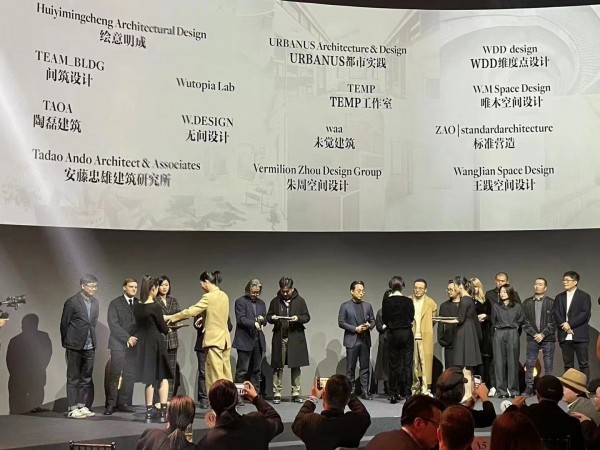
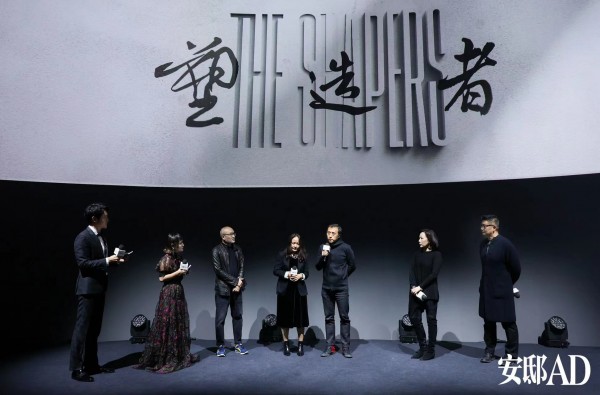


Journal of Urban Space Design · Academic Forum/Breaking out: from unit to individual
2021.10.09
Journal of Urban Space Design · Academic Forum/Breaking out: from unit to individual
From unit to individual, it is not only the breakthrough of individual career, but also the change of historical narration. The increasing number of individuals involved in history is bound to bring about contention of hundreds of schools of thought and intense collision. In order to stand out from the confrontation, it is not enough to “live well”. Ideas/opinions/positions, which once seemed abstract, now become the next weapon to break through. The mountains are higher, the waves are stronger, and history will see.
Time:
14:30,October 9th,2021
Location:
ADA Lecture Hall, Shandong University
Speaker:
Di Zhang
Pincipal And Founder
B.Arch, Dip.Arch (Bartlett)
ARB, RIBA
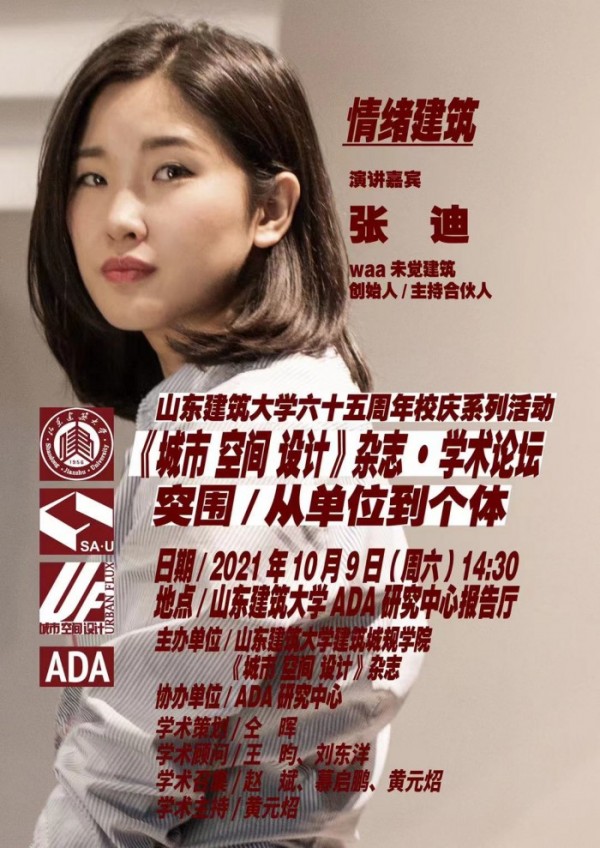

751 International Design Festival – “Conquering Strength with Softness — Female Architects Riding the Wind and waves”
2021.09.29
751 International Design Festival – “Conquering Strength with Softness — Female Architects Riding the Wind and waves”
On September 29th, 751 International Design Festival and Jiantan jointly held the professional forum “To overcome strength with softness — Riding the wind and waves of female architects”, focusing on female architects, listening to the architectural attitude and thinking of female architects through words, and feeling the spiritual world and soul of female architects.
Time:
September 29th,2021
Location:
No.4 Jiuxianqiao Road, Chaoyang District, Beijing, China
Speaker:
Di Zhang
Pincipal And Founder
B.Arch, Dip.Arch (Bartlett)
ARB, RIBA
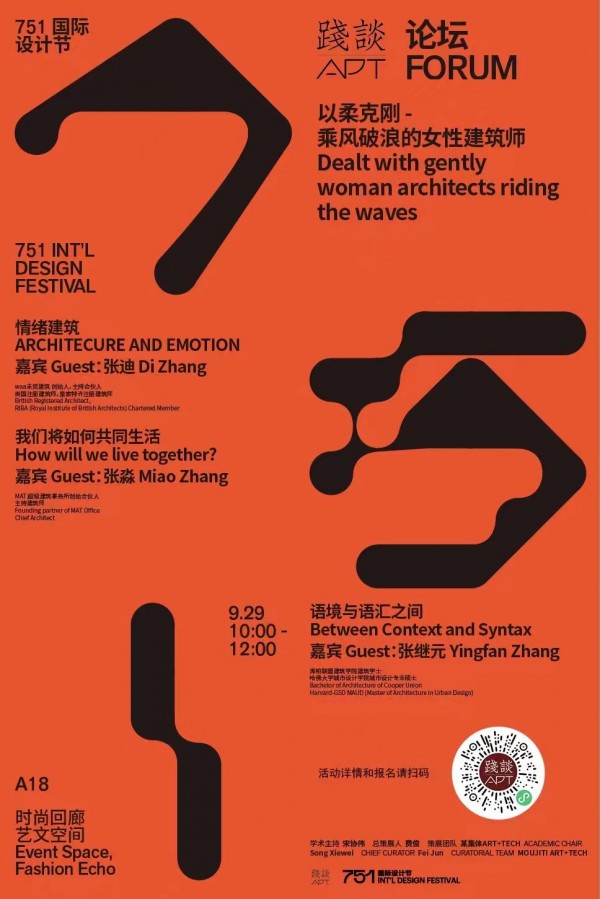
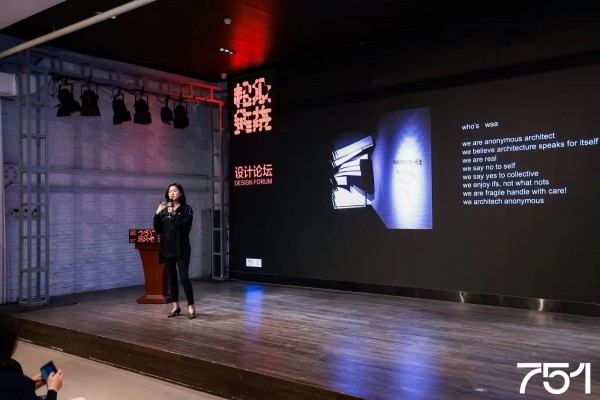

“Architecture and Emotion”, Beijing, China
2021.09.27
“Architecture and Emotion”, Beijing, China
With the theme of “Nature, Nurture and Sustainable Beauty”, Design China Beijing focuses on the tremendous power of natural and renewable resources in design. Through new design materials and structures, green design leading the industry trend change, and the mission of assisting the regeneration and restoration of natural systems, we will jointly build more vitality of urban public space and create “sustainable beauty” in the design field.
Time:
15:00,September 27th,2021
Location:
National Agriculture Exhibition Center
Speaker:
Di Zhang
Pincipal And Founder
B.Arch, Dip.Arch (Bartlett)
ARB, RIBA
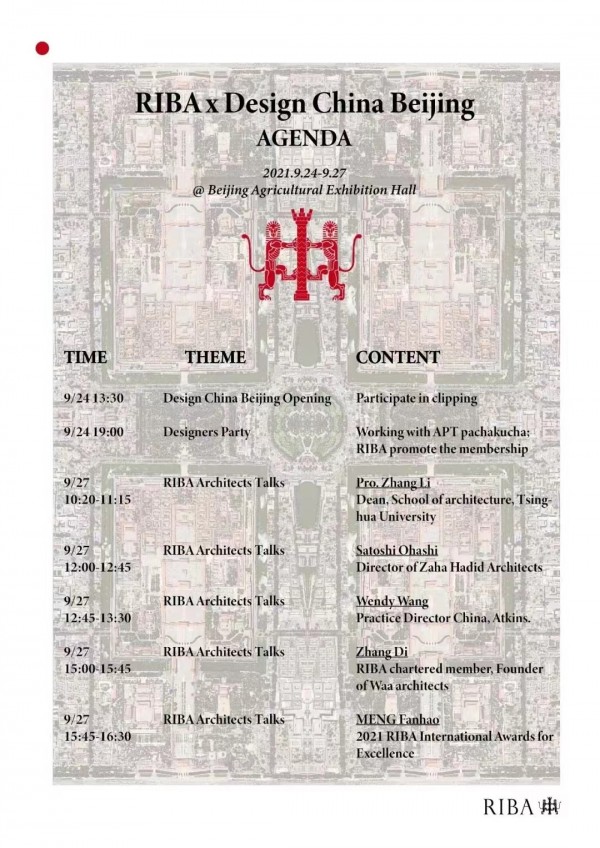
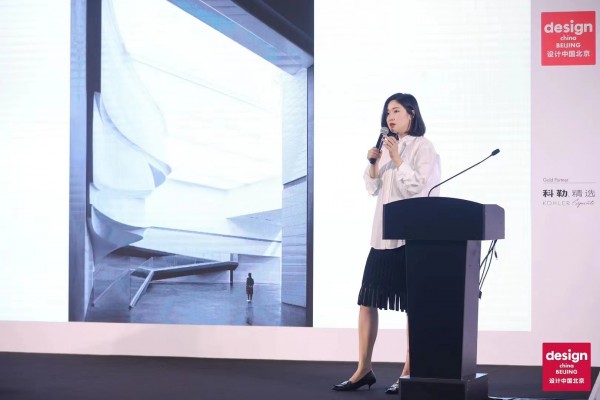

2021 “Beijing Sub-Center International Young Architects Forum”/Emotional Architecture
2021.09.09
2021 “Beijing Sub-Center International Young Architects Forum”/Emotional Architecture
Good afternoon, everyone. Thank you so much for having me. I am very happy to share Waa office with you. Waa Design was founded by my partner in 2010. We have been working in Beijing for 10 years. Today I want to talk about our ideas, how we embed emotion in architecture.
This is a creative image from French fashion designer Martin Margelia. She uses the hands of her designers to form a self-portrait. I think it’s a great example of collectivism and how anonymous teams really work behind the scenes in architecture firms. We want to delve into what brings cultures together, what brings us together. In a sense, the relationship between culture and human senses transcends race and reaches consensus. We want to put people at the heart of our building. We want places to make sense. Therefore, in order to make these places meaningful, we need to stimulate people’s senses in their experience of any building or space. Hopefully this will make a place meaningful to any visitor. It’s kind of like a script. But architecture is obviously a little more complicated.
The first building is a large-scale building in Yinchuan, which tells the story of a landform. There are plans for a new development on the banks of the Yellow River outside Yinchuan, a 16,000-square-meter art facility that will truly focus on China’s Silk Road and other cultures along the route. It is also a wetland park for migratory birds. This is the first building to be built on site. The site is close to the Yellow River and the city center. So we wanted to give the building a local identity. How do we do that? We thought about making the building local by shaping its environment. In the past thousands of years, the Yellow River has moved a long distance because of the flow of silt on its bed. This diversion process releases upward forces from the sedimentary rock, which can actually be seen in nearby mountains. So we wanted to think of this building as a fossil of the earth. Enter through the hatch door at the back of the building and pass through the grand staircase to a sunken gallery space, where many large installations make the area relatively dark. As you go up, the materials of the building become smoother, and the great atrium brightens the light. Finally, one exits the building from the geometric facade through a long ramp. We wanted to introduce the exterior into the building. Therefore, we used a geographical study method, which helped us extract the dimensions of the panels. We also decided to stack the panels to allow people to merge with nature. We use parametric techniques to model buildings, but we use very low-tech methods to model them. After that, we marked each panel and then manually polished them to fit the adjacent panels. There are 1,600 individual panels in the museum. We condense all the unique contour types into a cabinet as a testimony to our experience of building this building and call it our Emotional Cabinet.
The next project is Eagle Studio, an 80,000-square-meter art institution designed to help young children pass the gaokao. So it happens every year for them, they recruit students every year. The environment was originally artificially lit and the students spent a lot of time in this space. We want to try to give them a better life while they get education and outdoor activities. So we wanted to try and create a collective space for them to feel united around their common artistic interests. We decided to highlight the main nodes around the circulation space, which would become important nodes for daily or impromptu meetings between students. The entire building is vertically divided, with a restaurant in the basement, some amenities on the ground floor and offices on the third floor. At the top are four classrooms that are lit up as art Spaces. Because of these nodes, we create balconies and Spaces where people can communicate and see each other. It’s like a three-dimensional grid, and people will be able to communicate with each other on that day. We also want students to own some of these Spaces and collectively own them. Another very important point is to improve the quality of life for every student. We felt it was very important for us to have light facing north. North lighting is the gold standard for painting. As a result, large skylights across the entire roof were introduced, with the main entrance on all sides. Dormitory buildings are all around. On the top floor is the artist training Center, which these headlights serve. And here’s an image of the painting studio. There are plenty of rest Spaces behind the classroom for work and rest. We also made special VIP entrance and passage.
And finally, there’s a program in Beijing called the Child Growth Center. It was commissioned by a medical centre that focuses on child development and growth and movement. What we really want to try and target is the problem of downtown living, and a functioning community. This is an area renewal in north Beijing, and our building is an old storage facility. The building itself has two main functions, two main elements, which are the pipes on the mounds, the pipes that we spent a lot of time building on site. We’ve spent a lot of time looking at the ergonomics of children’s Spaces in relation to adults. And mounds are very important because they help test children’s movement and balance, which is one of the senses I talked about earlier in the talk. It also enables the client to reclaim almost 500 square metres below this courtyard, so its value is even higher. The mounds are covered with an efficient transportation system that is incredibly impact-resistant. We have five different ways to create a more attractive play space for children. One is to provide them with a hidden leadership environment. The other is to create Spaces that only children can reach. As a result, they are very small even under mounds, in pipes and chambers. We also have a place where there is an element of fantasy, but not so much that children can’t use their imagination. We wanted to create a maze. So children can learn that the fastest route is not always the best. Sometimes, the longest route is more interesting. Children can use the slide, use the mound itself and climb up the entire building along the entire roof. We use pipe stack. Like I said, the most important thing for us is body awareness and the connection with the kids to develop their sense of movement. We also embedded these ideas in the interior space. So we have a range of climbing and sliding Spaces. The most important concept for us is to make kids feel like they can control their risks and how they want to grow up on the playground.
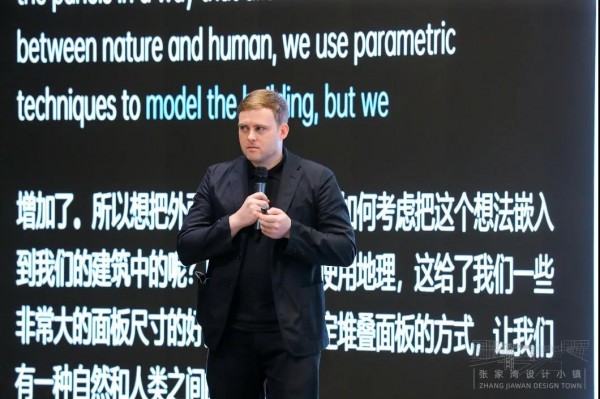
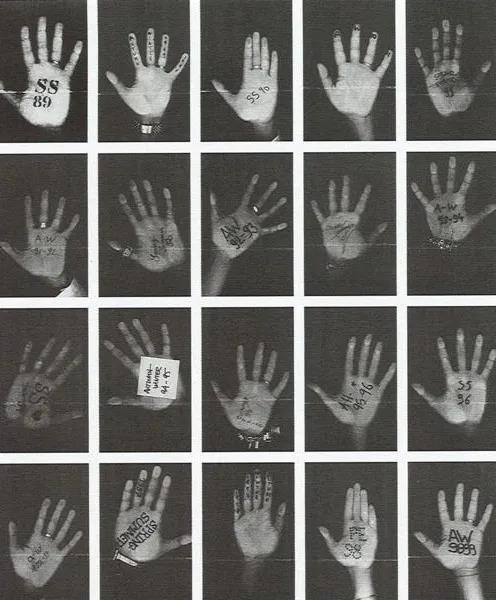
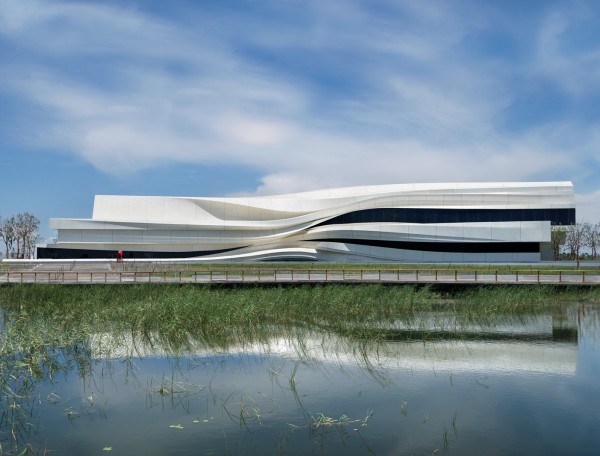
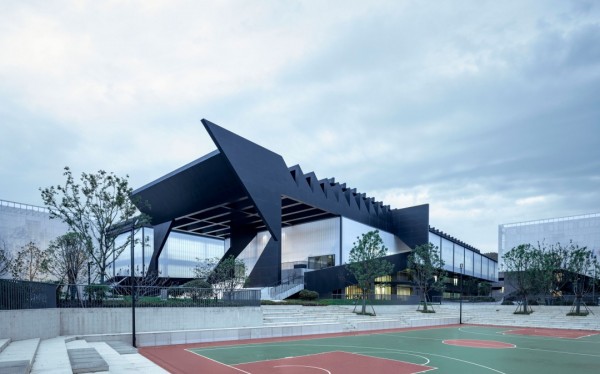
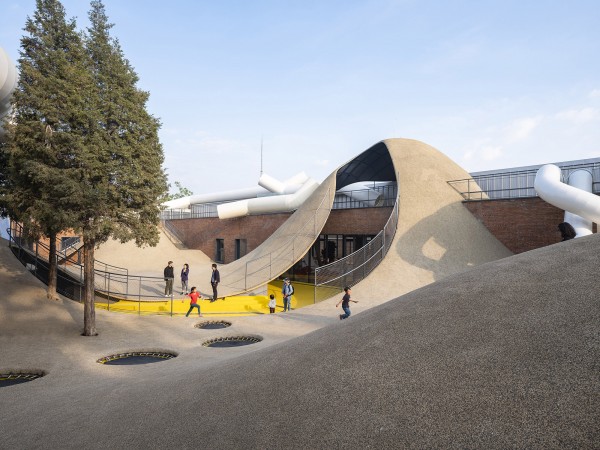

WeMarket Fashion Shared Space won Finalist in 2020 WAF World Architecture Festival
2021.08.05
Waa WeMarket Fashion Shared Space won the WAF 2021 Jury Special Recommendation
INSIDE World Festival of Interiors is a three-day global event for interior design professionals and architects. It is the only interior design festival in the world that combines awards, on-site selection, conferences and exchanges to provide designers with knowledge and inspiration.
INSIDE is the sister festival of the World Architecture Festival (WAF), which is held every year in different cities around the world. It is dedicated to celebrating and sharing the outstanding works of architecture and interior design on a global scale, providing a global communication platform for outstanding architects and designers from all over the world.

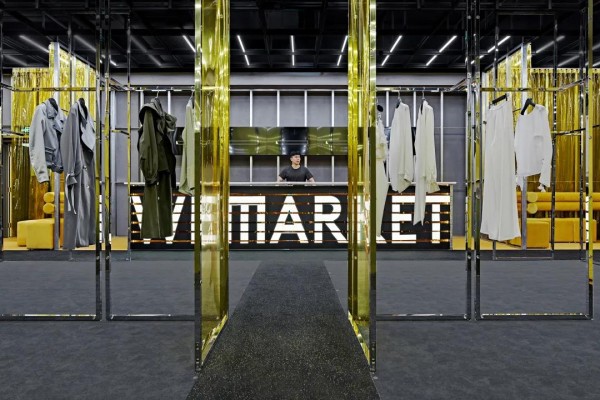

(中文) waa 新闻 | 张迪+Jack Young受邀主持AIA x Roca Gallery“情绪建筑Architecture and Emotion”主题讲座
2021.04.26
Sorry, this entry is only available in 中文.
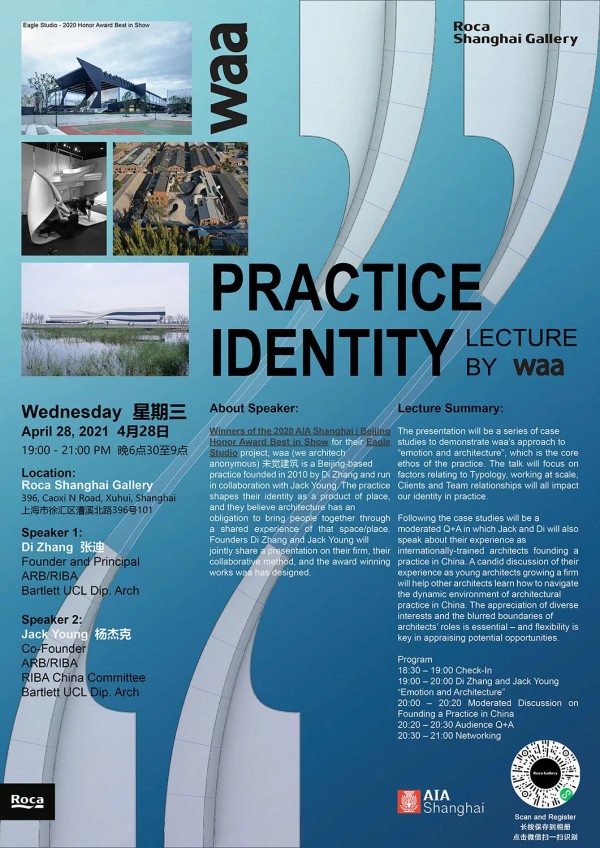

waa won the Jury Prize/Commended Project in 2020 WAF World Architecture Festival
2020.12.22
The World Architecture Festival announced the award-winning list of WAF 2020. “Wemarket fashion commons”, a project designed by waa, located on the L2 floor of yidigang, Chaoyang District, Beijing, stands out from many entries and is finally recommended by the WAF awards 2020 jury.
What kind of feeling will the Commons of fashion retail bring? How do designers embody their identity in the crowd? WAA thinks that the shared space needs to adapt to the different activities of future designers. The essence of business model is to transform the fixed place into a mobile, deconstructive and regenerated space system. Architectural solutions are adopted to minimize the construction of decoration. The combination and composition of space are all solved through a kind of construction – movable door frame.
Using the technology of driving architecture to develop components, three kinds of mobile display shelves are designed, which are linear, rotary and flat shelf. The design uses the panel as the element of separation to create three kinds of space volume: 5 square meters (capsule space) / 10 square meters (leisure space) / 20 square meters (full size space). Each designer can display and sell the design in the area of 2.7m x 1.8m. They will have at least 3 movable panels, 4 bases and 1 led logo. Each designer can create his own unique field, and the collection of these unique fields gives the space a shared atmosphere. The use of panel elements also enables people to have multiple choices when they need to expand the open space, so as to provide flexible space for artists’ installation, fashion show, exhibition and other activities.
About WAF China| 2020
The jury of the 2020 WAF · China competition is composed of 42 expert judges from more than 20 countries. It is composed of six Super giants from the international architectural design industry. There are 203 works from 90 units in Greater China. There are as many as 12 hosts in the competition, and 213 Chinese candidates including designers and reporters With more than 20 backstage staff, they presented a visual feast for the public.
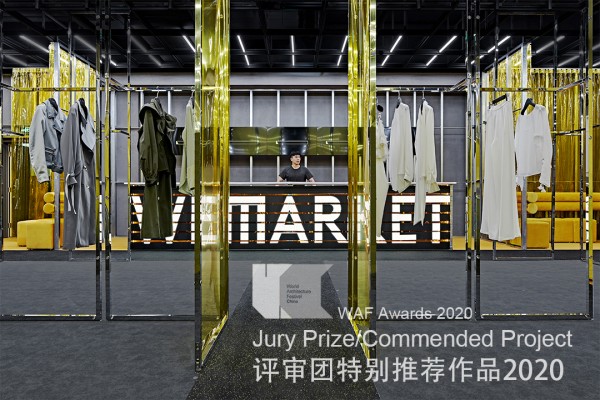
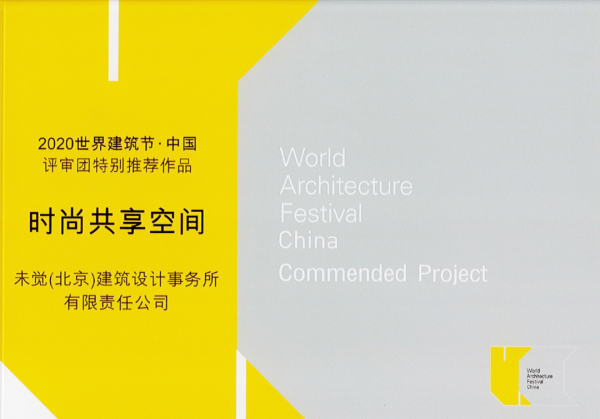


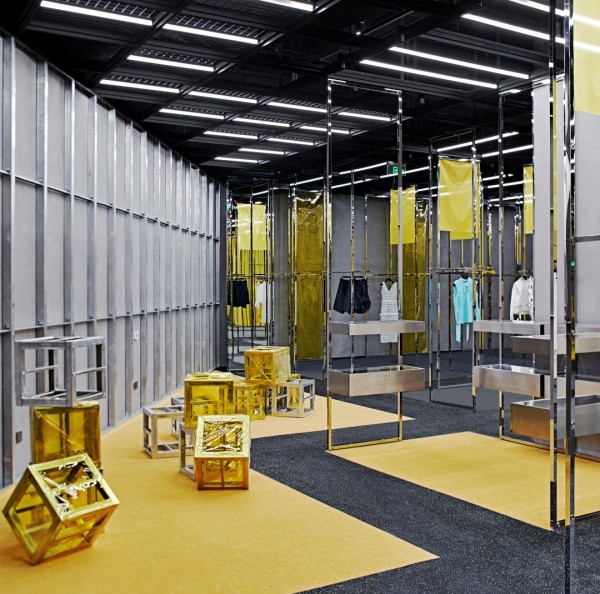
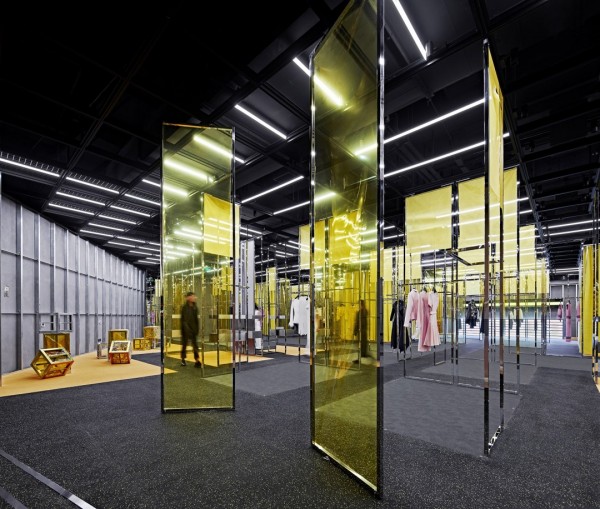

waa won the AIA 2020 Shanghai | Beijing Honor Award Best in Show for Architecture 2020
2020.12.15
For the project in Fuyang District, Hangzhou, designed by waa, Eagle studio won the AIA Shanghai | Beijing Honor Award Best in Show for Architecture 2020.
Eagle studio is an art education institution with a building area of about 74000 m2, which can accommodate more than 3000 students. As the most important users of Eagle studio, these students who are facing the art examination will spend 8 months of intensive study here. Starting from “place”, the design intends to create a space that can make users have a similar sense of identity and belonging, and create a building related to learning, competition, living and dreams.
About AIA Shanghai|Beijing Design Awards 2020
The members of this jury are first-class scholars, architects, critics and theorists in the construction industry at home and abroad, including Professor Shao Yong, senior expert in cultural heritage protection of Tongji University, academician of AIA and founder of j.j.pan, founder of Jeannette Kuo, Professor Jeannette Kuo of Tongji University and partner of OMA Chris van Duijin, senior construction media person, Clifford Pearson, publishing director of KPF. The award adopts anonymous evaluation. The name of the design company should be hidden when all the entries are submitted. Only the design project itself is used as the basis for evaluation. After strict selection and fierce academic discussion, the experts of the evaluation committee finally select the winning project. The jury and evaluation procedure make the award highly academic and professional.
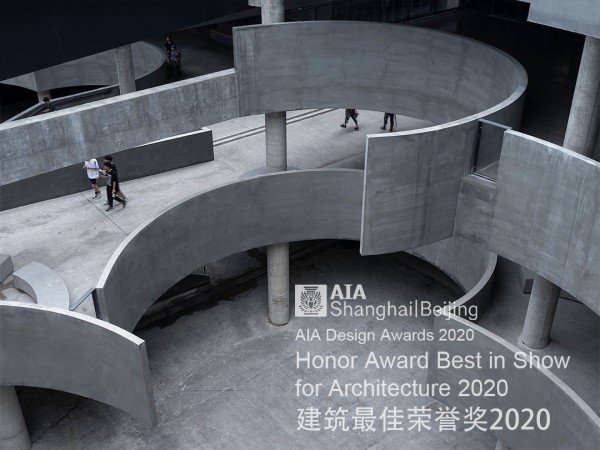

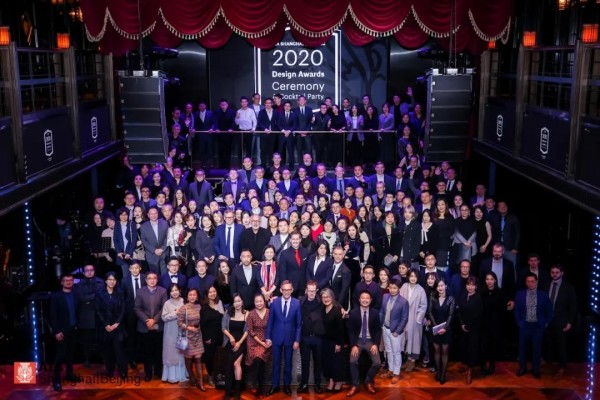
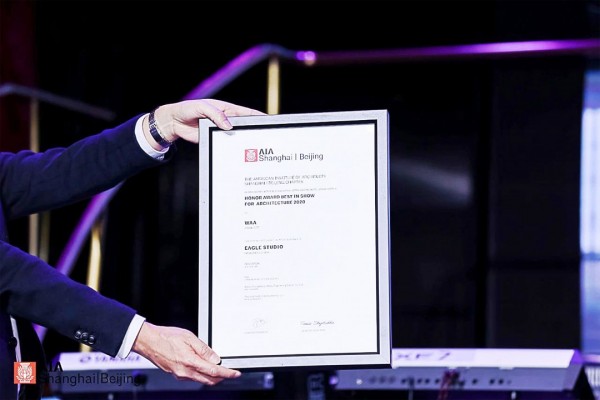
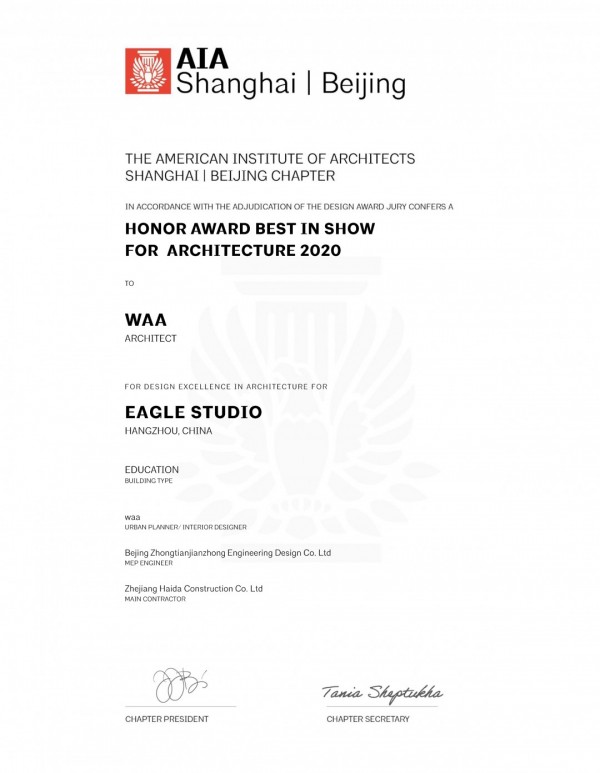
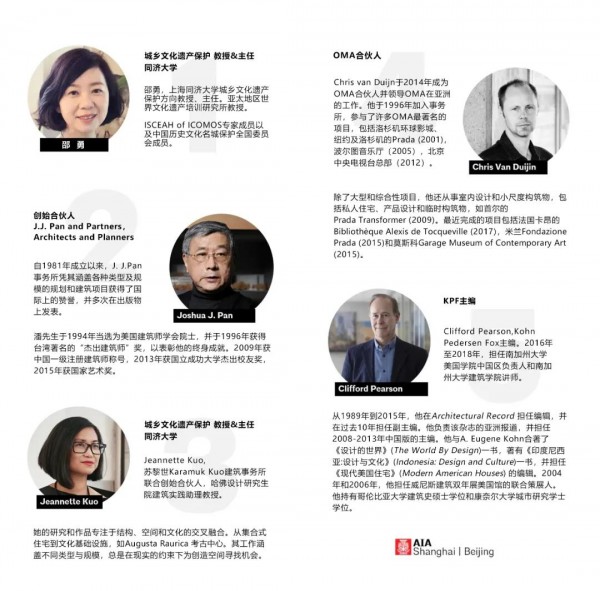


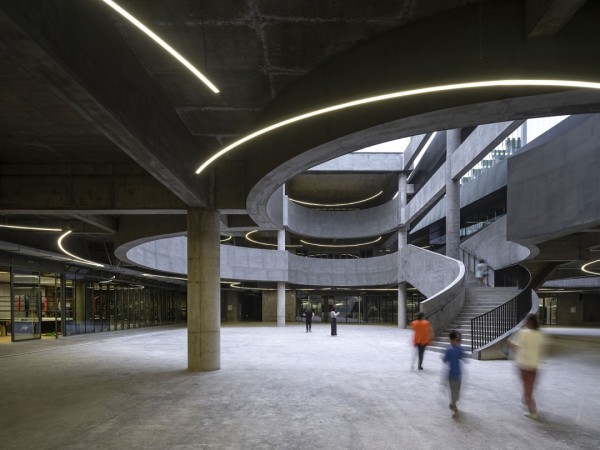

(中文) waa 新闻 | 未觉建筑创始合伙人Jack Young被任命为英国皇家建协中国区委员
2020.06.17
Sorry, this entry is only available in 中文.
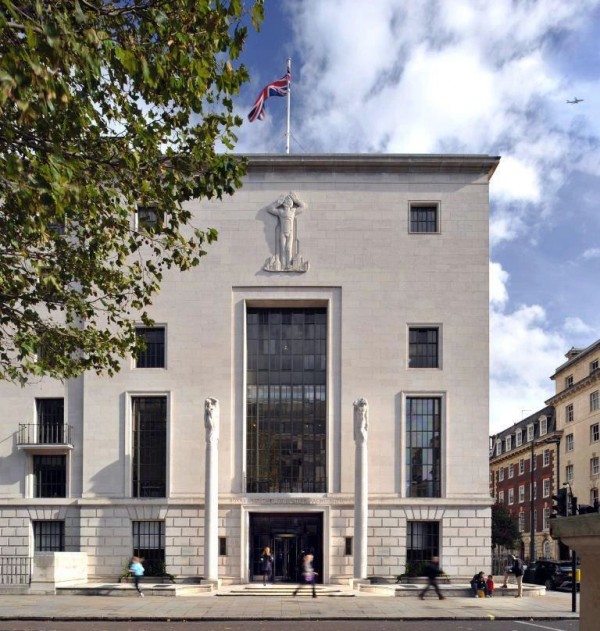


waa was nominated for emerging interior practice of the year by World Interiors News Awards 2016
2016.12.01


(中文) waa 奖项 | 创始人张迪获得《Architectural Review》“2016年度新锐女建筑师奖”
2016.03.23

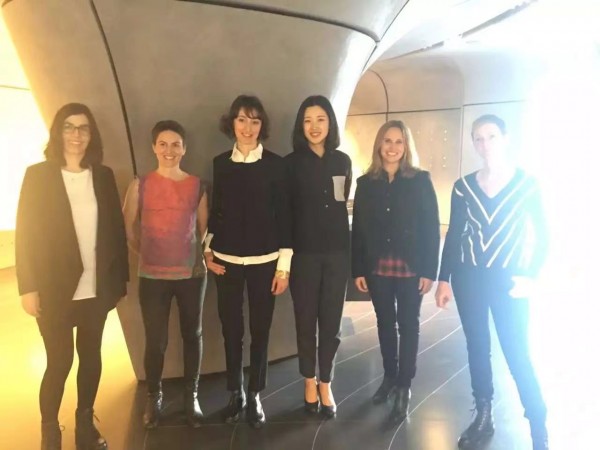

In Honor of Women’s Day, 15 Exceptional Projects
2016.03.22
We blushed a little bit earlier this month when in honour of Womens day Archdaily selected ’15 exceptional projects’ flying the flag for gender equality. Highlighting Di alongside other more esteemed established practitioners including Zaha Hadid and Kazuyo Sejima.
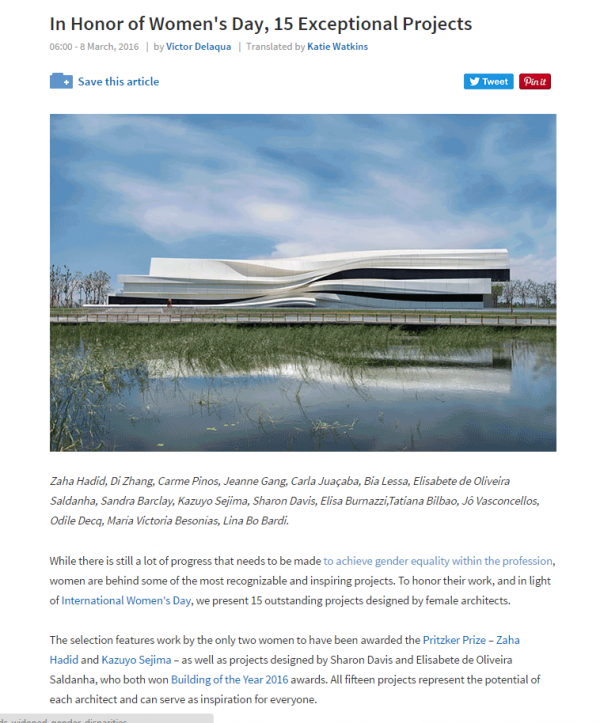

Emerging Architecture Award
2016.01.25
We are pleased to announce waa was recently commended at the Architectural Reviews Emerging architecture Awards. The Award is the most prestigious in the world for early career architects under 40.Now in their 17th year, the AR Emerging Architecture Awards are the world’s most popular and prestigious prize for up-and-coming architects, giving emerging practices invaluable impetus on their trajectory to wider recognition and success. Previous winners of the Awards have included Sou Fujimoto (Japan), Thomas Heatherwick (UK), Sean Godsell (Australia) and Li Xiaodong (China).
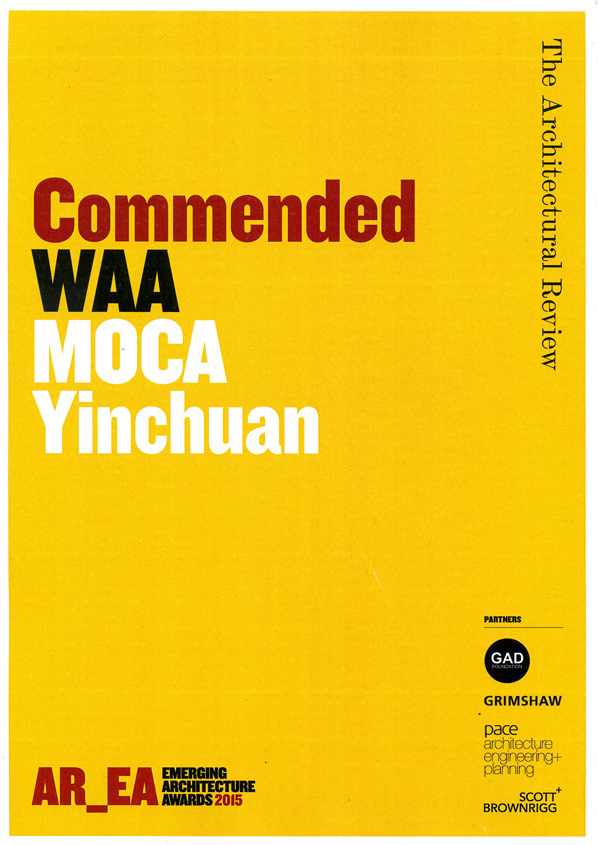


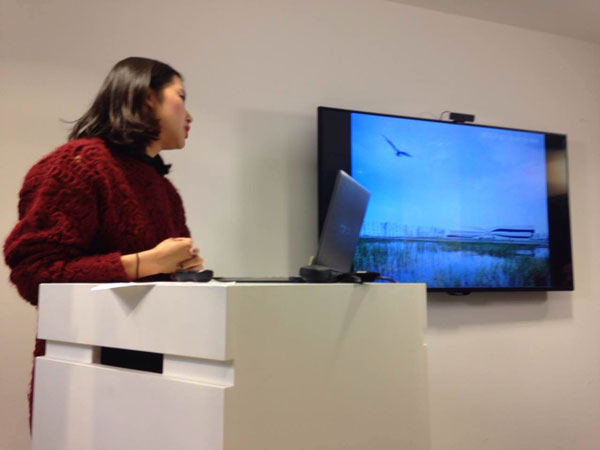

At MOCA Yinchuan Opening exhibition on the 8th August 2015
2015.08.08
See project: Museum of Contemporary Art (MOCA) Yinchuan
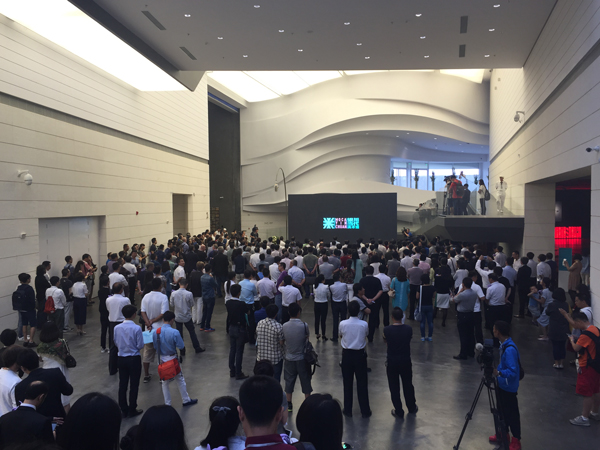
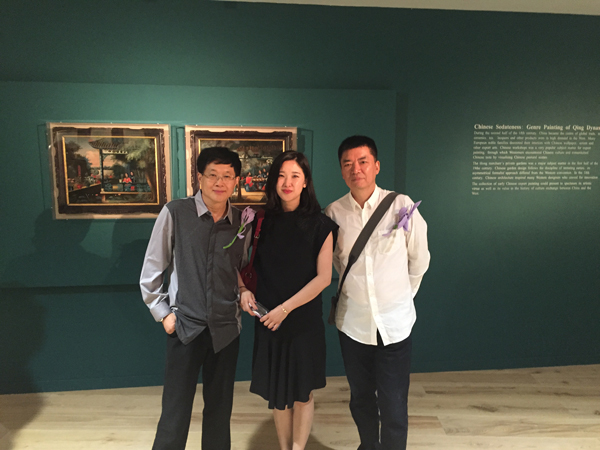
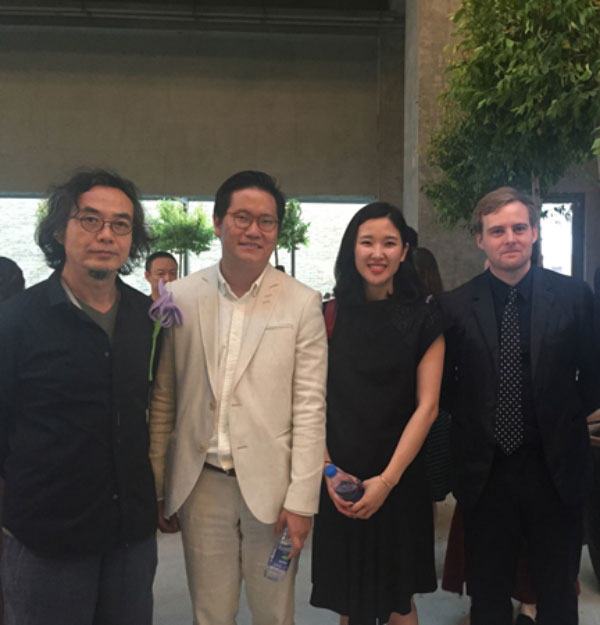

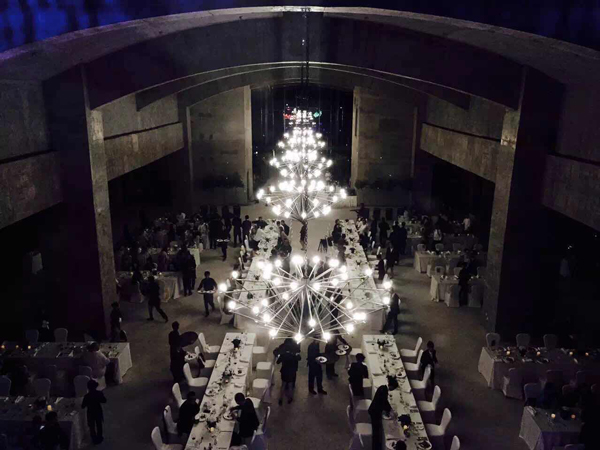
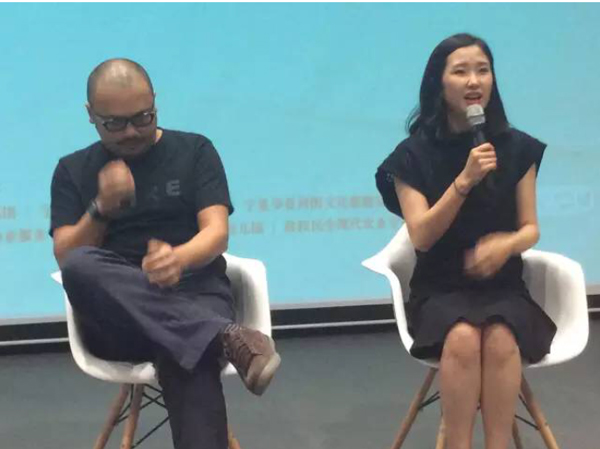
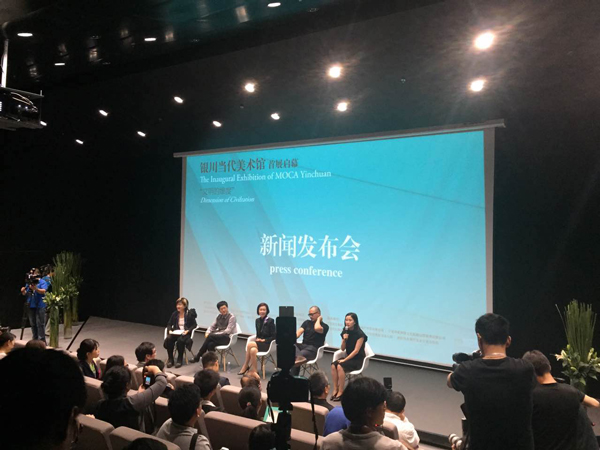
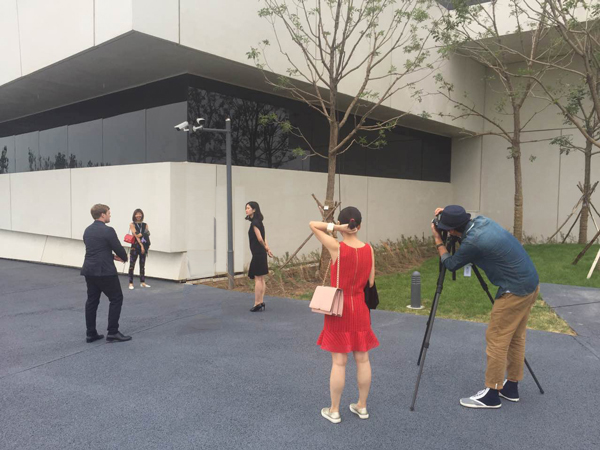

«New Museum In China»
2013.09.25
waa appears in new publication entitled New Museum In China. A book by Claire Jacobson documents the most recent boom of china’s cultural development sector, consisting of 51 of the most notable buildings of the last 10 years.You can read more: Princeton Architectural Press
See project: Museum of Contemporary Art (MOCA) Yinchuan

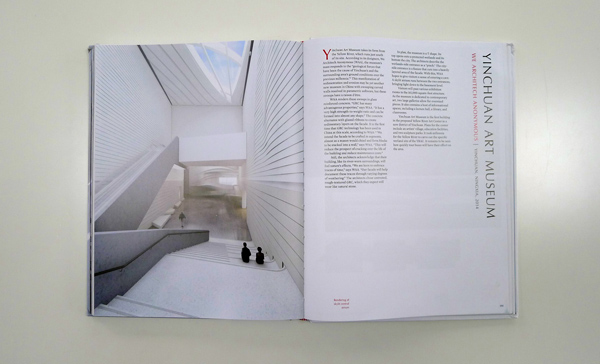
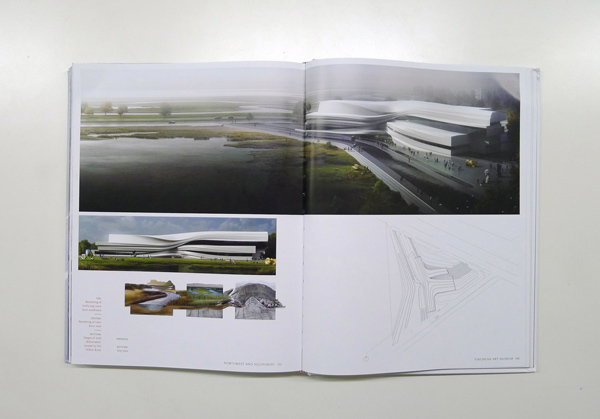

Xi’an Wetland Park Competition Win
2011.06.13
waa and Xian university of Technology and Architecture institute is pleased to announce our recent successful pitch to design XIAN’s new cultural hub. The Scheme incorporates 9 museums 3km south of central Xian. The Council envisages the project as an investment for future growth in the rapid modern technology’s and design sector to benefit the next generation of young Artists, designers and Animators. It is hoped that Xian can progress from the success of the recent Ecological world expo and fuse itself in the minds of the International consciousness.
The scheme largely drew on the influences of Xian’s rich cultural heritage. Once the capital and the gateway to the west through the trade of silk being the driver for Chinas ancient status on the world map. We were interested in re-appropriating the process of silk fabric manufacture in particular the process of harvesting this precious material.
The Landscape has retained the existing topography of this valley site with the water dropping from east to west along 3km of wetland. To the far right of the site Plot 7 is sensitively situated on a historical axis between the Pagoda to the North West, and the Han cemetery mounds to the south east reference the Jade Dragon from Han dynasty, resulting in a fragmented island approach. Reference to the burial mounds has been incorporated in-between a continuous ribbon of water stretching the full length of the 3km site. The Landscape segments are stretched into place almost as twine is reeled onto spindles the museum zones acting as pivots in this process. Special ribbed strips have been incorporated in the hope to harvest the force of weathering, permitting the continuous morphing of the landscape over time. Planting has a seasonal touch allowing for visitors encountering new experiences on multiple trips.
see project: QuJiang Wetland Competition


