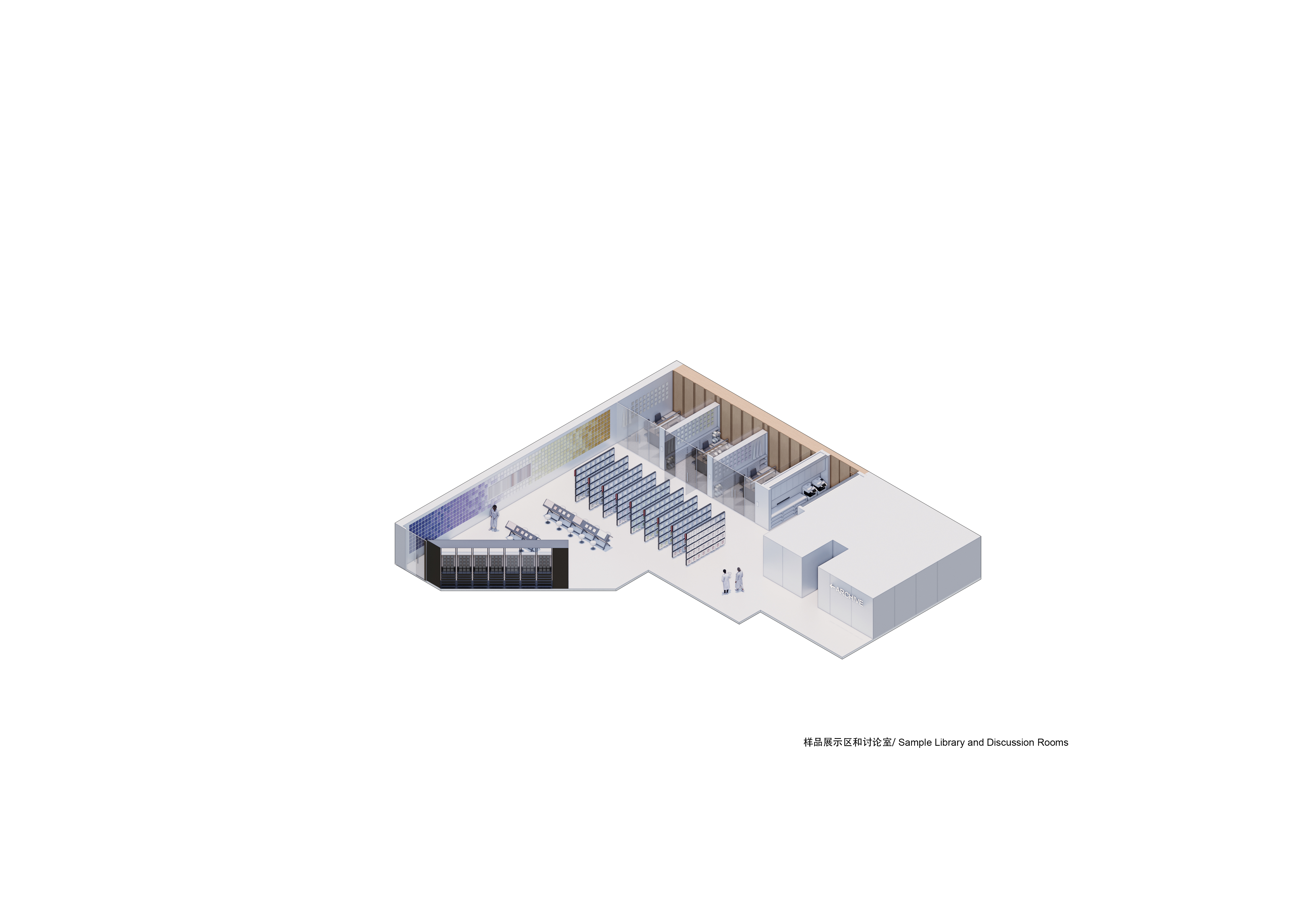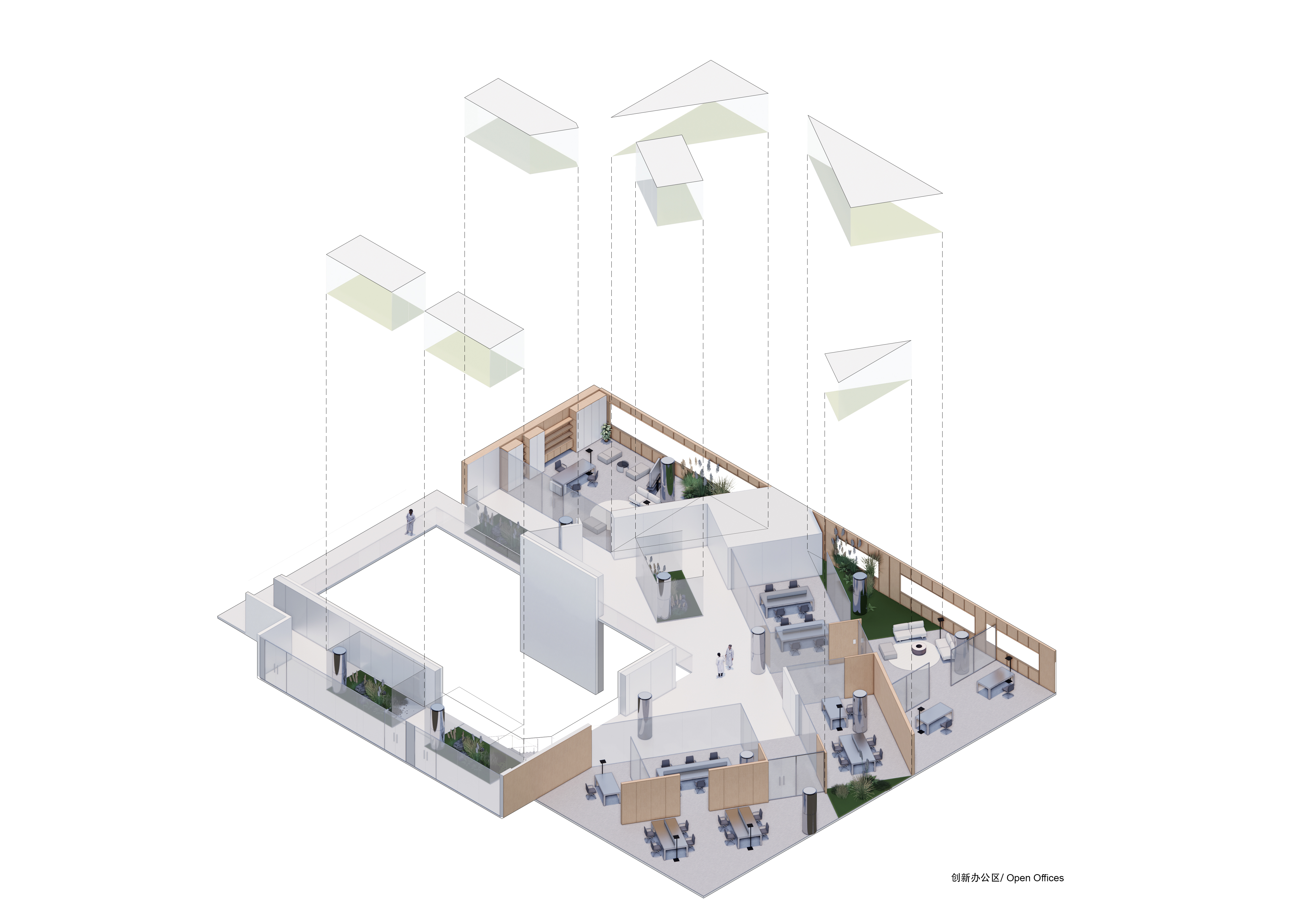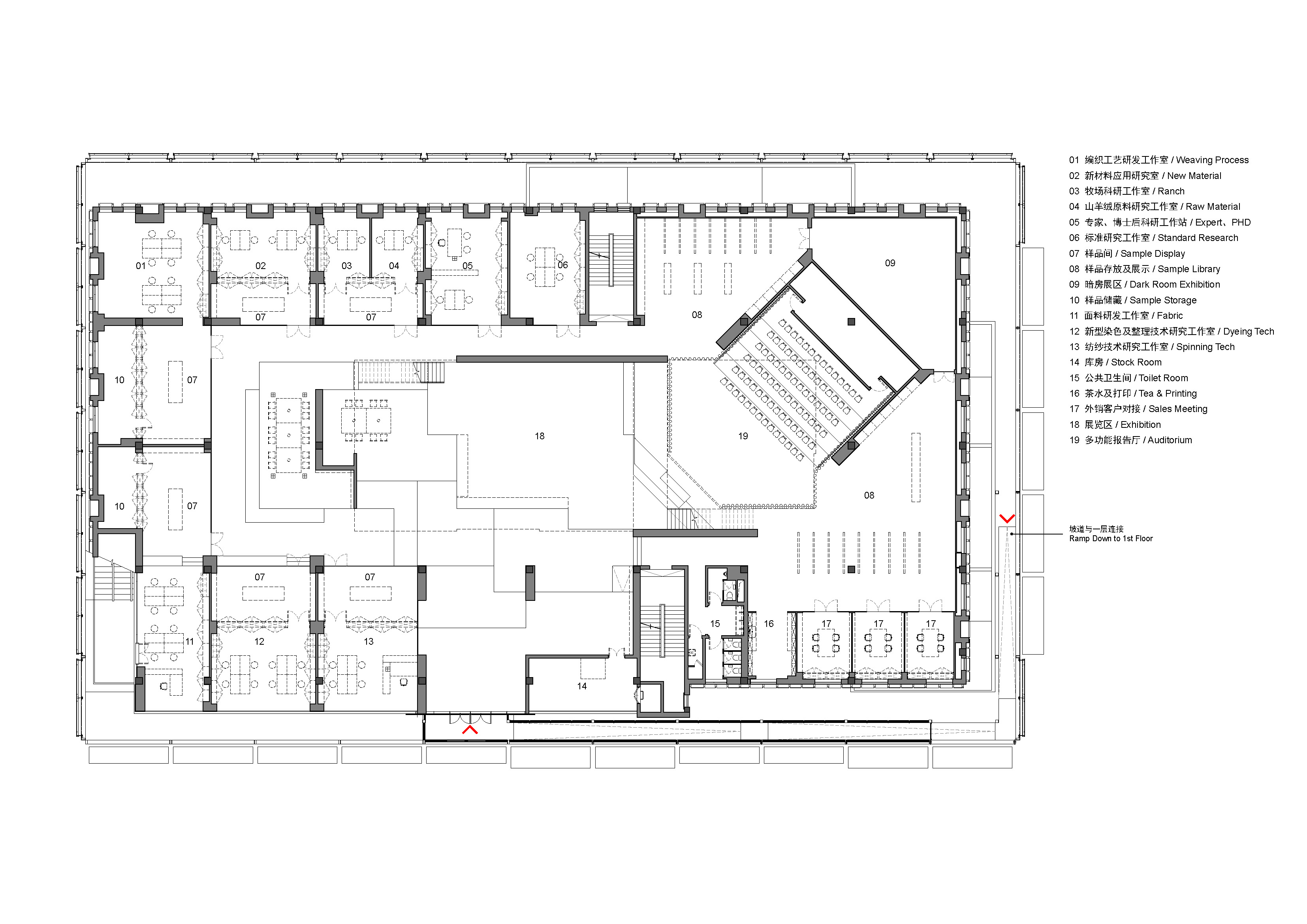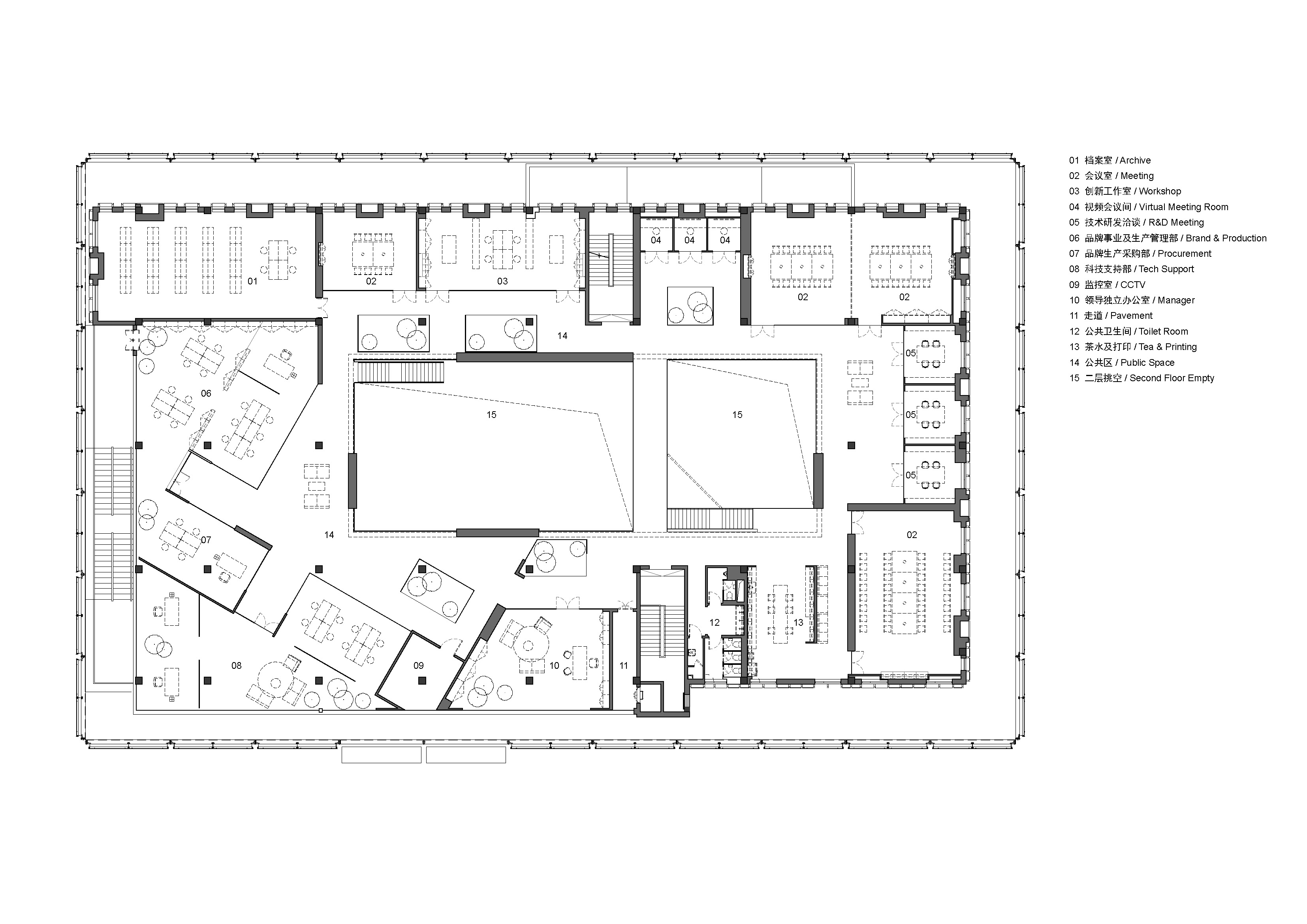REBOOT – The Cashmere Tech Centre, 2024 - 2025 Read more {{currentSlide}}/{{total}}
REBOOT :The Cashmere Tech Centre
“Social Space is a Model for the City.”
“Wherever people happen to meet – by chance or as passers-by – or converge in the act of meeting – whether accidentally or deliberately for gatherings or appointments – we can use the term Social Space”. – Herman Hertzberg《Articulations2002》
Introduction
The Cashmere Tech Centre, part of a much larger factory complex, was first developed at the turn of the millennium. Located away from the city of Ordos in the arid desert landscape of Inner Mongolia Autonomous Region, the complex was conceived almost as a self-sufficient town. It included residences for factory staff and extensive facilities for the production of fabrics destined for both domestic and international brands.
Within this compound, the Tech Centre was established as a dedicated building for advancing cashmere research and production. Equipped with laboratories, sample testing rooms, and studios, the centre was originally designed to support highly specialized processes. Our commission was to regenerate this ageing facility into a contemporary R&D community — one that reflects today’s collaborative and open office practices.
Space Design
The sensibility of ‘Work place’ can ultimately be broken into a series of social spaces, where people’s activities converge either physically or visually. To support more community driven working environment the first component was to improve connectivity. The cashmere centre was given its own entrance on Level 2. To achieve this we designed a new ramp sandwiched within the new cladding and existing façade wall, this enabled a circulation bypassing the ground level and in doing so gifting an autonomy to users and visitors.
The original plan organized rooms in a closed perimeter “donut.” We maintained this structure in parts, but rotated and opened up sections around the central atrium. Key spaces including management offices / Tech Centre / R&D offices and the sample library. Glass boxes containing plants were rotated 45 degree on the grid, a tool to diversify into sub-routes so that level 3 circulation is no longer a traditional orthogonal loop, This results in boundaries between each work zone are looser/blurred so people enabling more chances to be physically engaged with one and another.
Our Intention for the internal space re-arrangement is to create an open workspace environment where people can maintain group and individual interaction by choice, they can pick either private rooms for small discussions or even for singular occupation online-meetings. Additionally they can choose large open spaces for open discussion.
Rather than maintain the conventional office layout with private offices and where the public atrium was used only to Display. We concluded to give greater importance into promoting research and development aspects of the team, whereby multiple conversations and discussions are encouraged in open spaces. Items on the wall and shelf are not just exhibition displays but for interactively browsing with colleagues. By re-framing sample libraries as a place for discussion while products are researched simultaneously. These are positioned towards the inner portion of the plan towards the public atrium. For employees who prefer to have greater privacy, closed offices remain hidden along the perimeter with views facing outside.
An Auditorium planned to a 45 degree angle from the existing grid. This arrangement improves interactions between the between Material Library, materials sample and theatre. A new foot bridge crosses the void providing a threshold between the lecture salon and main hall. Aiding movement the bridge becomes a vantage point while also further enhancing a location where people cross paths.
Building Envelope
The regeneration strategy was guided by a desire to retain the existing building while giving it a renewed architectural identity. The Component Driven Façade, conceived as an industrial jeweled cloak now encases the original building. Behind the cloak a new access ramp supported by this facade allowing direct access to the entrance located on the Second level Entrance foyer.
Key design moves included:
- Rescaling the building with a module size of 1.5m x 5.8m has advantages in reorganizing of the massing proportions. With longer panels the scale adds a clean barrier to the street with giving the illusion of reducing the size proportion.
- Perforated Panel increase visibility from existing openings.
- Arced Panels respond to internal view requirements and are positioned in relation to Entrances and Circulation routes.
Design Focus: Furniture to enable architecture
The design of furniture was integral to shaping the new workplace culture, reinforcing openness and collaboration. The new interior avoids the older model of enclosed offices in favour of open discussion environments that younger staff in particular value.
- Open Display
The large central reception space hosts two large Front of House functions. Although not a designated exhibition space the evenly lit high volume can be utilized for large scale project display with perimeter seating also used as temporary storage and display.
- Open Auditorium
Connected by the newly added bridge, the auditorium features retractable curtains that enable either intimate or large-scale gatherings. Stepped seating accommodates additional chairs, and vantage points from balconies above ensure activity here becomes visible to all. When screens are active, the space becomes a focal point for seminars and discussions.
- Open Samples
The R&D sample review area is organised around bench-style displays and vertical hanging walls. Here, materials are not just stored but actively displayed, creating a working methodology where prototypes are constantly in dialogue, sparking critique and guiding a working methodology focused on public discussion.
- Open Offices
Membrane Lighting pockets dot the office space, in a series of irregular locations overlapping the workspace desk arrangement. This encourages spontaneity, cross disciplinary encounters and overlapping conversations.
Wrap up
The composition of the existing industrial infrastructure imposes robust requirements on any industrial renewal project, and the architecture responds directly to these conditions. Our decision to employ a rigid grid creates the illusion of rescaling the volume, lightening what was once a heavy mass. The new cloak acts as a reliquary (a protective and precious container) masking the former building while still alluding to the brand’s core identity. The transformation of a raw natural material into a refined luxury product.








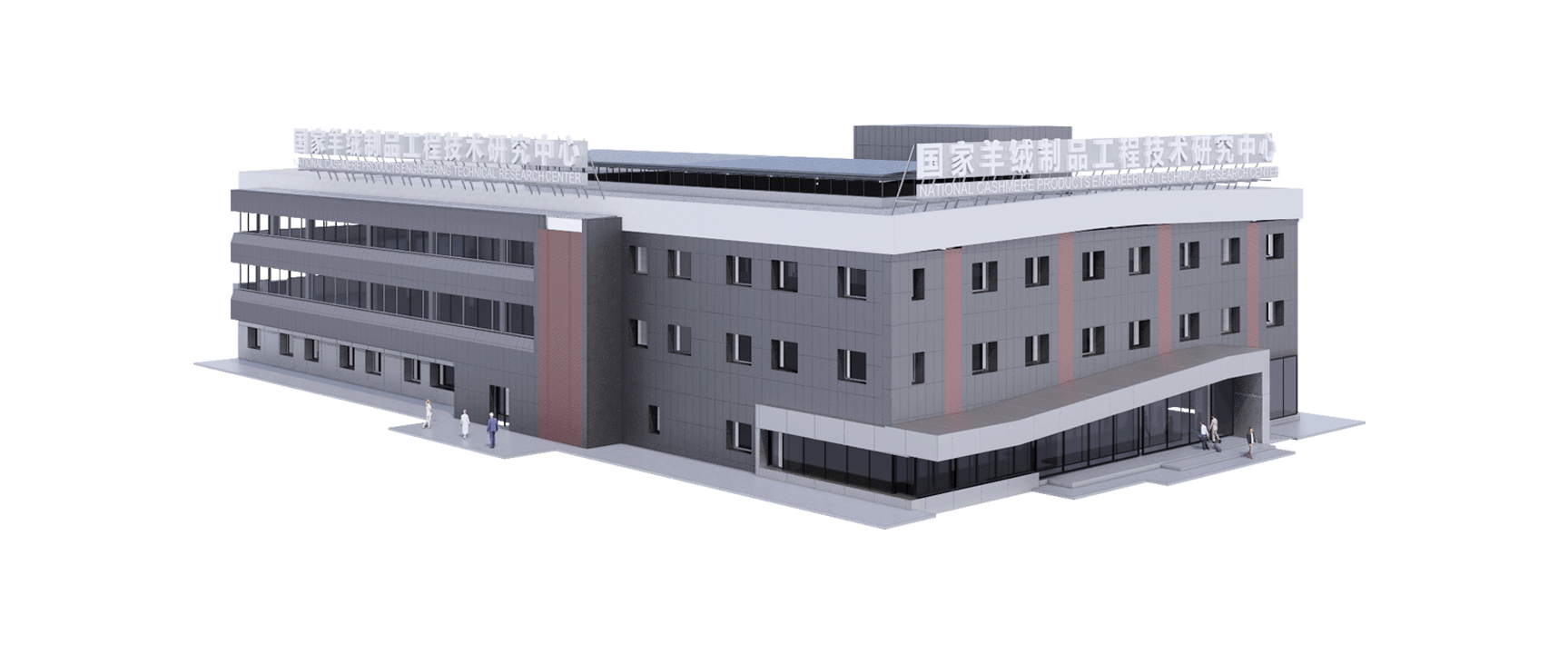
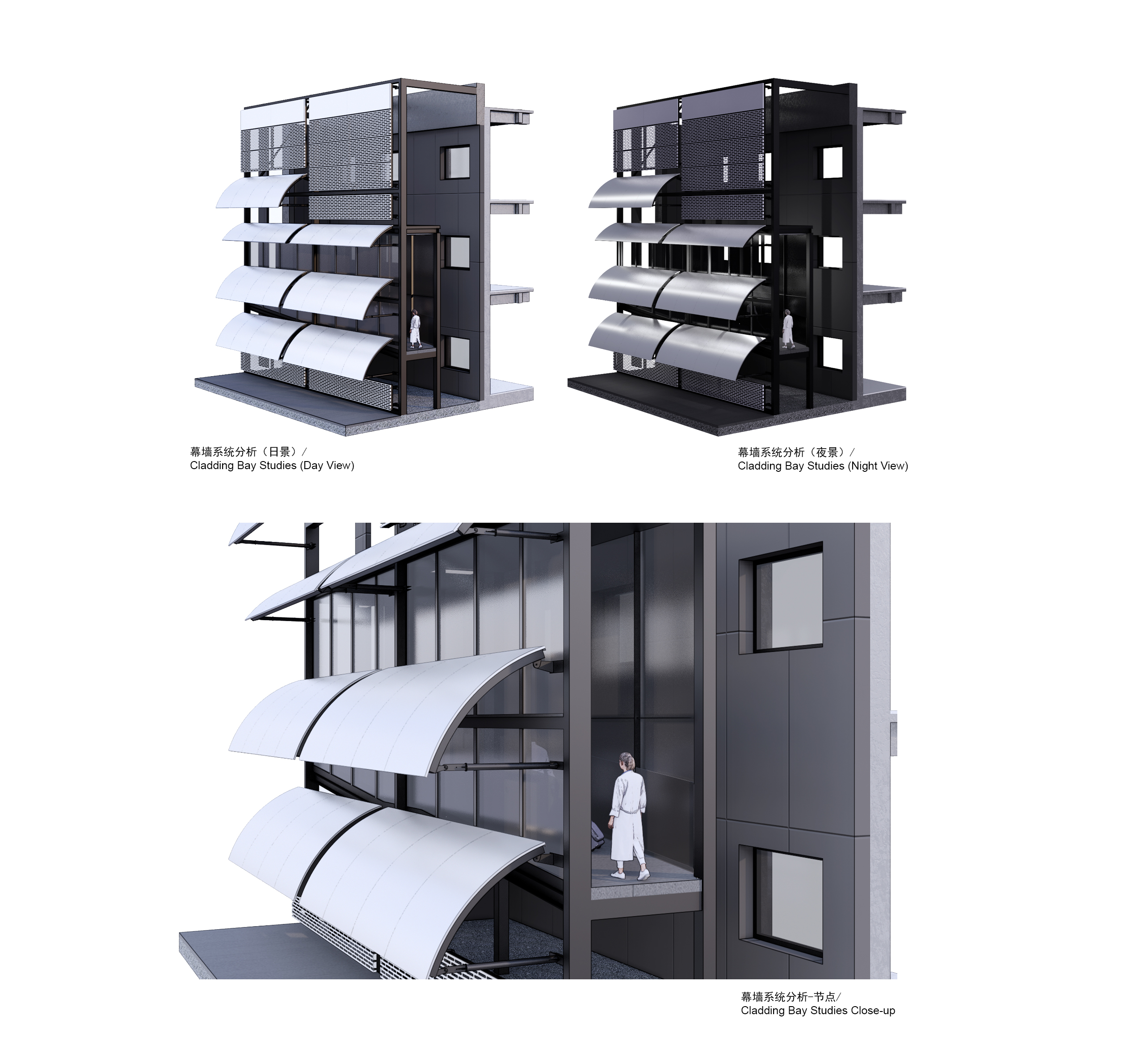


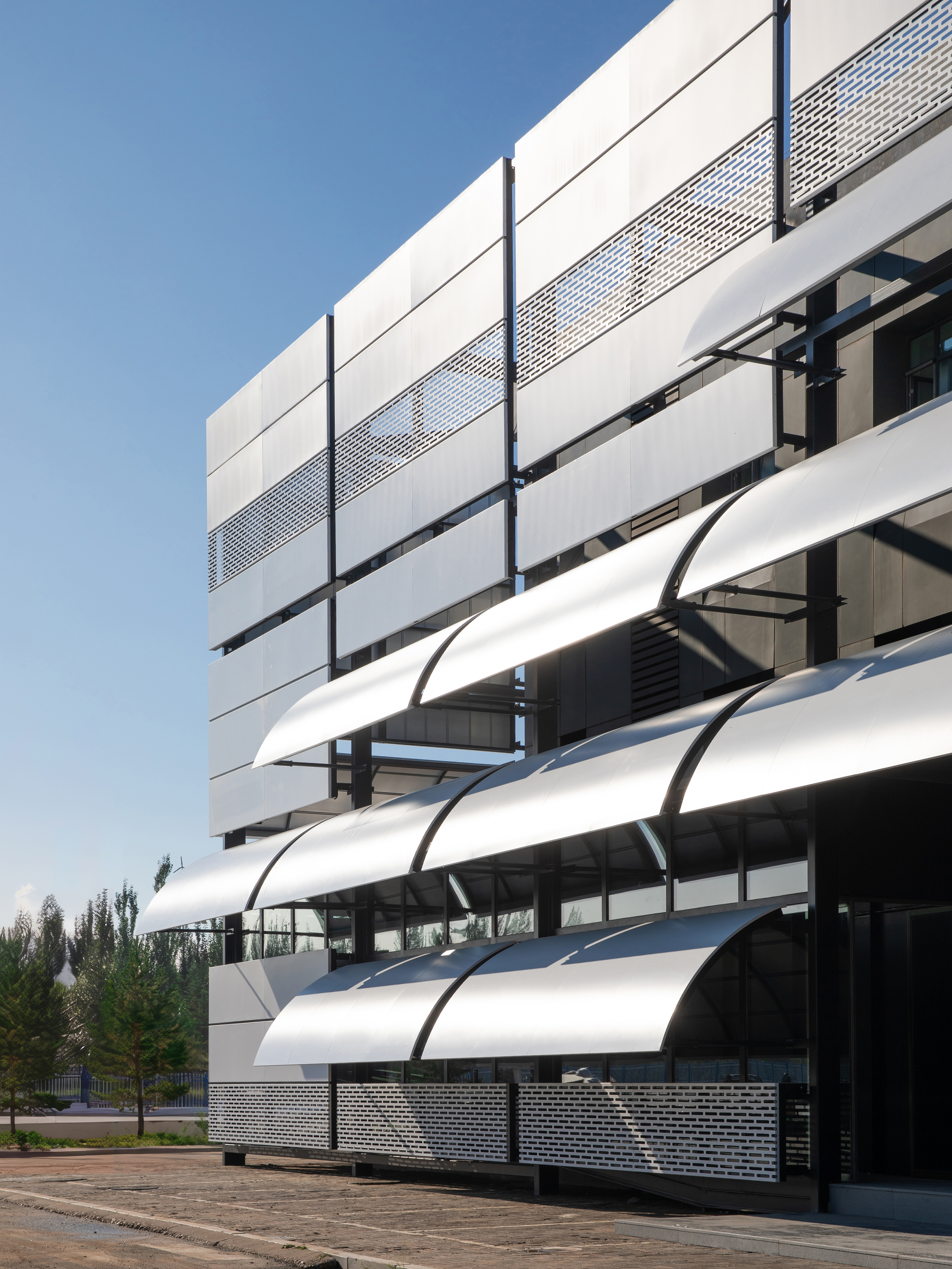

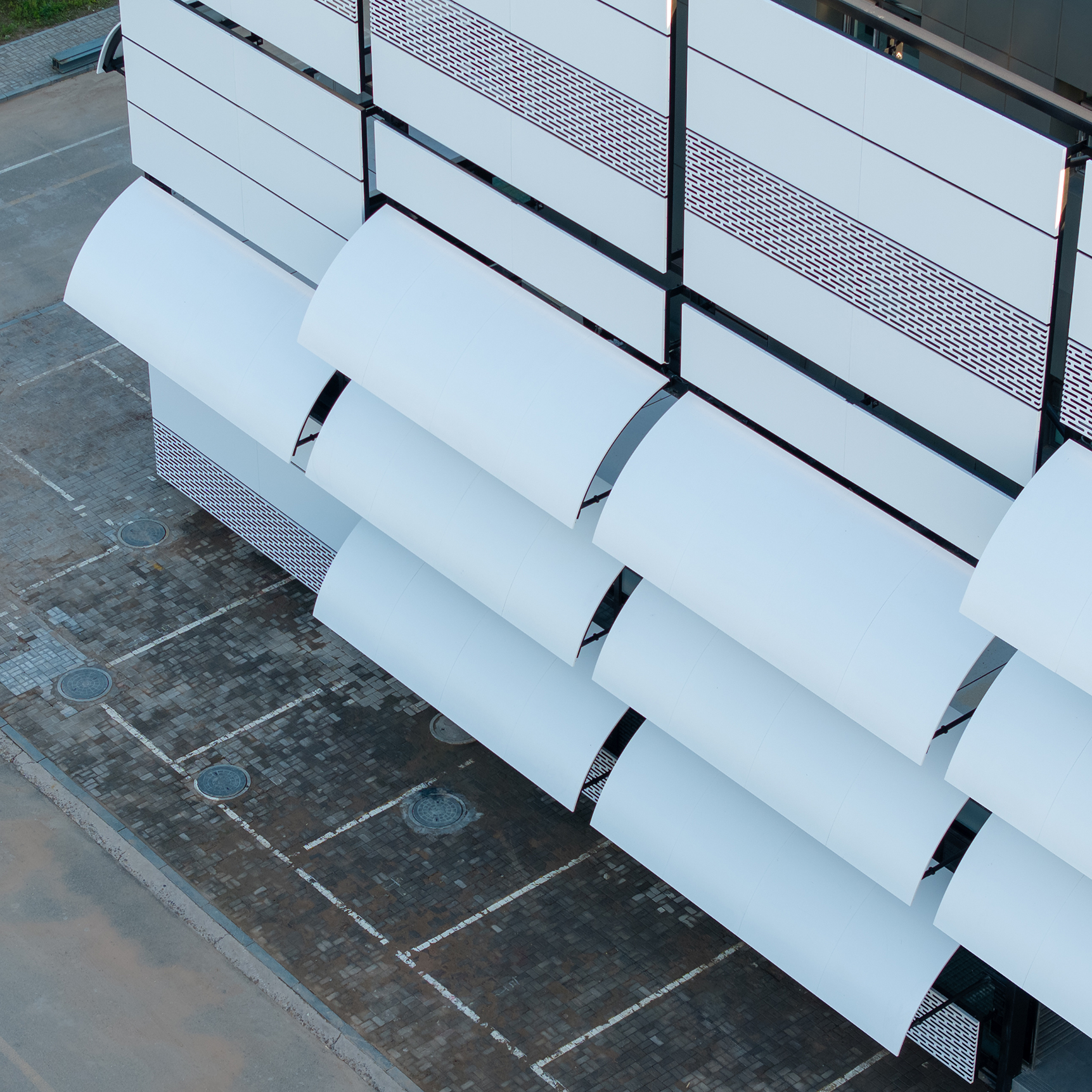
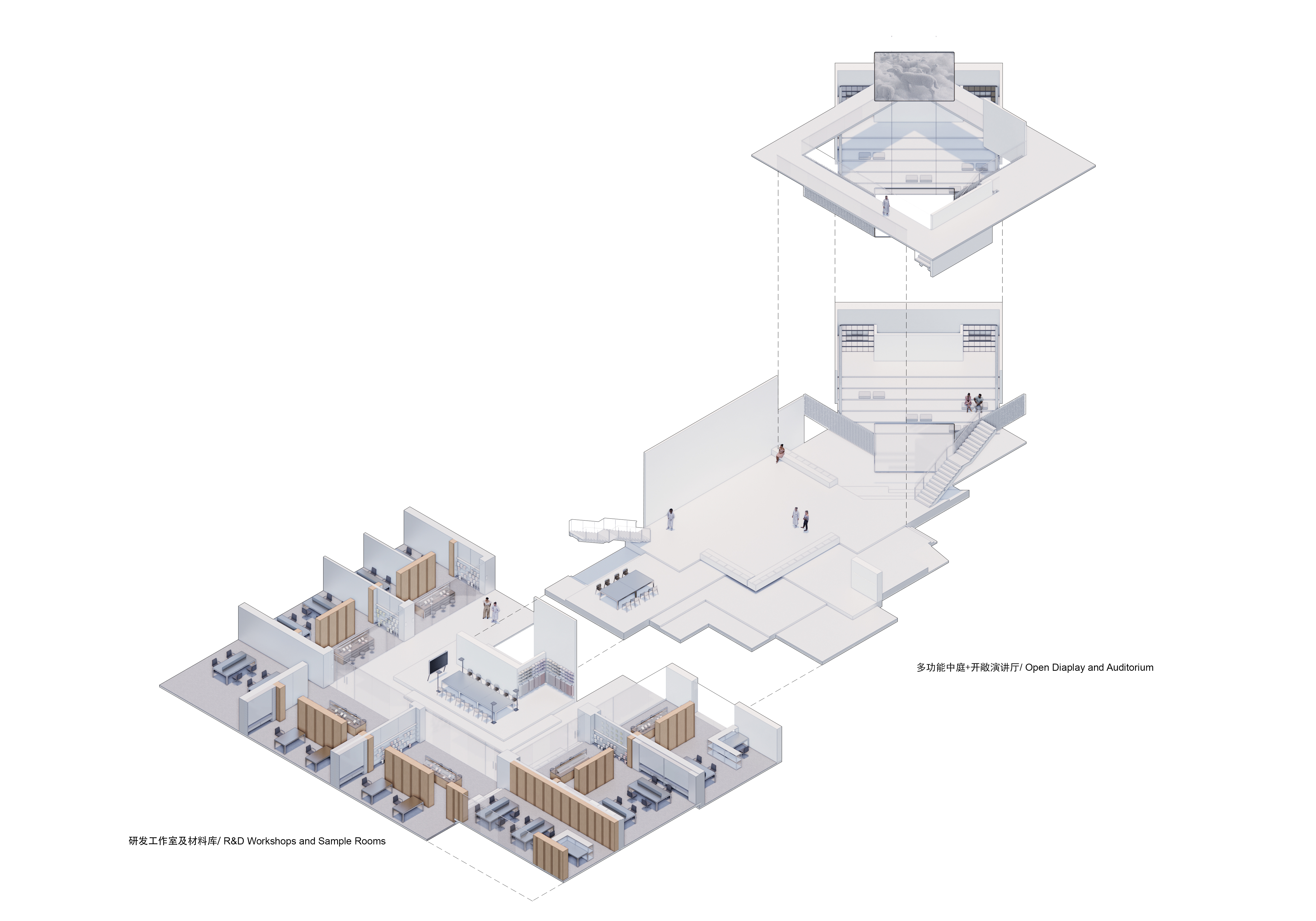

©whyseeimage.jpg)








