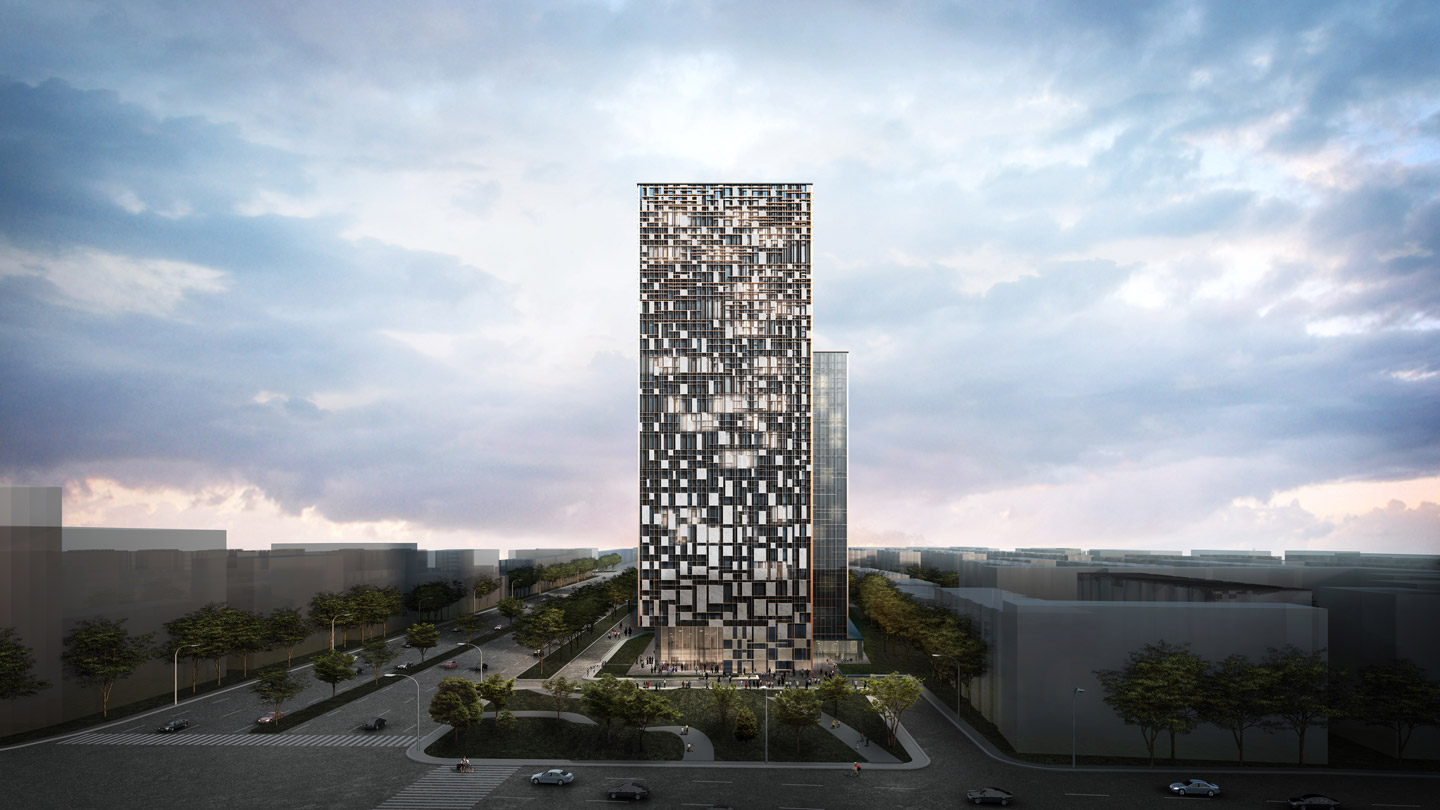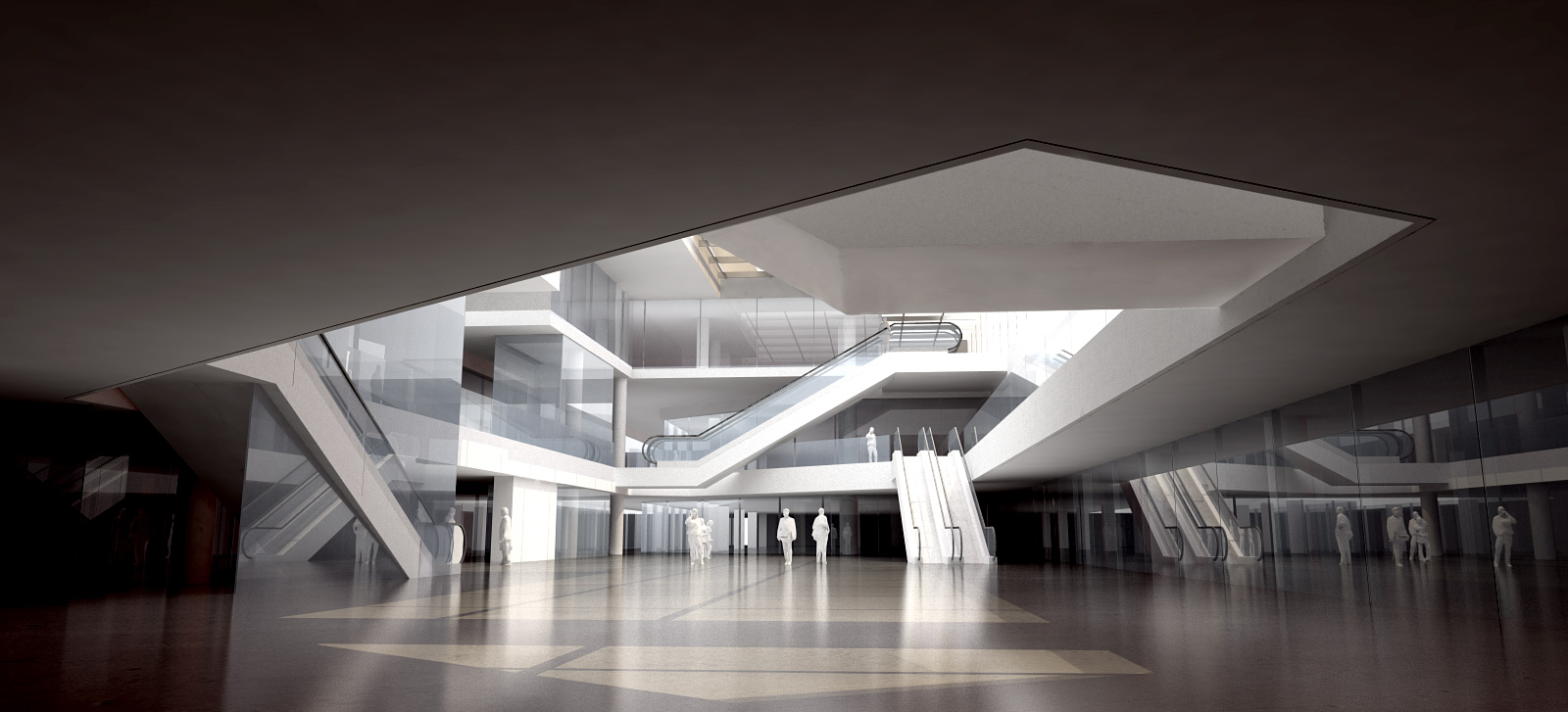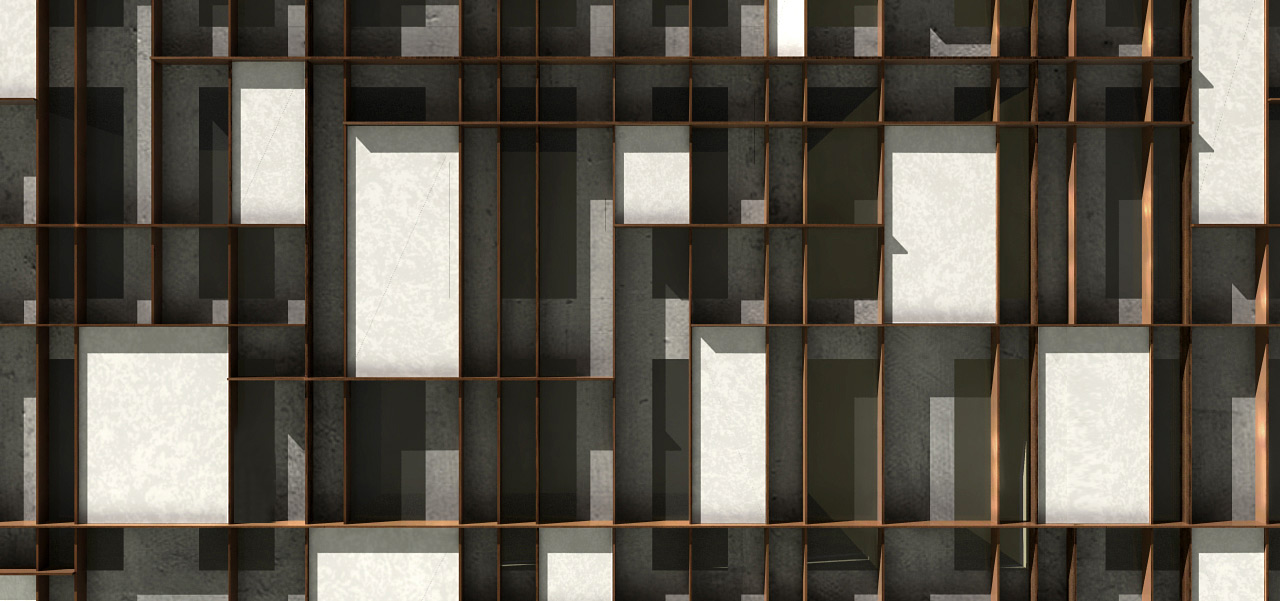Urban Complex, Urban Complex, 2013 - Read more {{currentSlide}}/{{total}}
This mixed use development is located on a narrow plot in the East of Yinchuan. Due the the requirement to develop the project in two phases the design is characterised with a residential tower on the West and a hybrid hotel, office tower on the East. The plinth consist of commercial development and steps away from the residential development on the north, maintaining the required daylight for the neighbouring buildings and creating a strong gesture along the main road.
A careful massing study resulted in a combination of two towers on either end which both continue in a horizontal mass creating two interlocking L-shapes. Where the L-shape meet, a dramatic entrance is created which concurrently also functions as the division between the two construction phases. The main commercial entrance opens in a central atrium which connect the narrow ends of the site, creating an indoor connection between the two towers on either end. The stepping of the plinth massing is reflected in the interior with the long lineair slabs stepping up around the central atrium void.
The facade consists of three layers which create a complex depth over the length and height of the building. The vertical bronze fins protrude to create verticality of the tower, the horizontal fins are setback from the vertical fins which clasp the white marble panels. Within the elevation the density of the stone changes with greater intensity and size at the base of the tower. At night the white marble panels illuminate, creating a field of white speckled highlights and transforming the building in a beacon for the surrounding.


